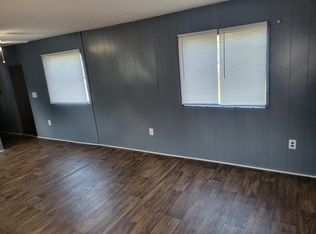Closed
$119,500
664 Dupree St, Chester, SC 29706
3beds
1,064sqft
Single Family Residence
Built in 1940
0.19 Acres Lot
$140,600 Zestimate®
$112/sqft
$1,246 Estimated rent
Home value
$140,600
$128,000 - $155,000
$1,246/mo
Zestimate® history
Loading...
Owner options
Explore your selling options
What's special
Three bedroom and One bath home at the end of a cul-de-sac. Two bedrooms downstairs and one bedroom upstairs . There is also a smaller room upstairs that could be used as office space. Bathroom was completely remodeled in 2021. Bathroom is handicap accessible. Handicap ramp on the exterior of home that can be removed if needed. Large eat in kitchen with appliances remaining. Hardwood floors in the bedrooms and living room. New roof was installed in 2020. Storage building to remain. Move in ready. Home is being sold "AS IS". SELLER IS OFFERING $3000 TOWARDS BUYERS CLOSING COSTS.
Zillow last checked: 8 hours ago
Listing updated: May 12, 2023 at 06:02pm
Listing Provided by:
BILLIE Austin baustin@comporium.net,
New Chester Realty LLC
Bought with:
Robyn Palmer
Keller Williams Ballantyne Area
Source: Canopy MLS as distributed by MLS GRID,MLS#: 3940883
Facts & features
Interior
Bedrooms & bathrooms
- Bedrooms: 3
- Bathrooms: 1
- Full bathrooms: 1
- Main level bedrooms: 2
Bedroom s
- Level: Upper
Bedroom s
- Level: Main
Bathroom full
- Level: Main
Kitchen
- Level: Main
Living room
- Level: Main
Heating
- Natural Gas
Cooling
- Ceiling Fan(s), Central Air
Appliances
- Included: Electric Range, Gas Water Heater
- Laundry: In Kitchen
Features
- Flooring: Linoleum, Wood
- Has basement: No
Interior area
- Total structure area: 1,064
- Total interior livable area: 1,064 sqft
- Finished area above ground: 1,064
- Finished area below ground: 0
Property
Parking
- Parking features: Driveway
- Has uncovered spaces: Yes
Accessibility
- Accessibility features: Bath Grab Bars
Features
- Levels: Two
- Stories: 2
- Patio & porch: Covered, Front Porch
Lot
- Size: 0.19 Acres
Details
- Parcel number: 0690510002000
- Zoning: R
- Special conditions: Estate
Construction
Type & style
- Home type: SingleFamily
- Property subtype: Single Family Residence
Materials
- Vinyl
- Foundation: Crawl Space
- Roof: Shingle
Condition
- New construction: No
- Year built: 1940
Utilities & green energy
- Sewer: Public Sewer
- Water: City
Community & neighborhood
Location
- Region: Chester
- Subdivision: None
Other
Other facts
- Listing terms: Cash,Conventional
- Road surface type: Dirt
Price history
| Date | Event | Price |
|---|---|---|
| 5/12/2023 | Sold | $119,500$112/sqft |
Source: | ||
| 2/7/2023 | Listed for sale | $119,500$112/sqft |
Source: | ||
Public tax history
| Year | Property taxes | Tax assessment |
|---|---|---|
| 2024 | $1,127 +15.6% | $4,630 +113.4% |
| 2023 | $975 | $2,170 +50.7% |
| 2022 | -- | $1,440 |
Find assessor info on the county website
Neighborhood: 29706
Nearby schools
GreatSchools rating
- 4/10Chester Park Elementary Of InquiryGrades: PK-5Distance: 3.1 mi
- 3/10Chester Middle SchoolGrades: 6-8Distance: 3 mi
- 2/10Chester Senior High SchoolGrades: 9-12Distance: 2.1 mi
Schools provided by the listing agent
- Elementary: Chester Park
- Middle: Chester
- High: Chester
Source: Canopy MLS as distributed by MLS GRID. This data may not be complete. We recommend contacting the local school district to confirm school assignments for this home.

Get pre-qualified for a loan
At Zillow Home Loans, we can pre-qualify you in as little as 5 minutes with no impact to your credit score.An equal housing lender. NMLS #10287.
