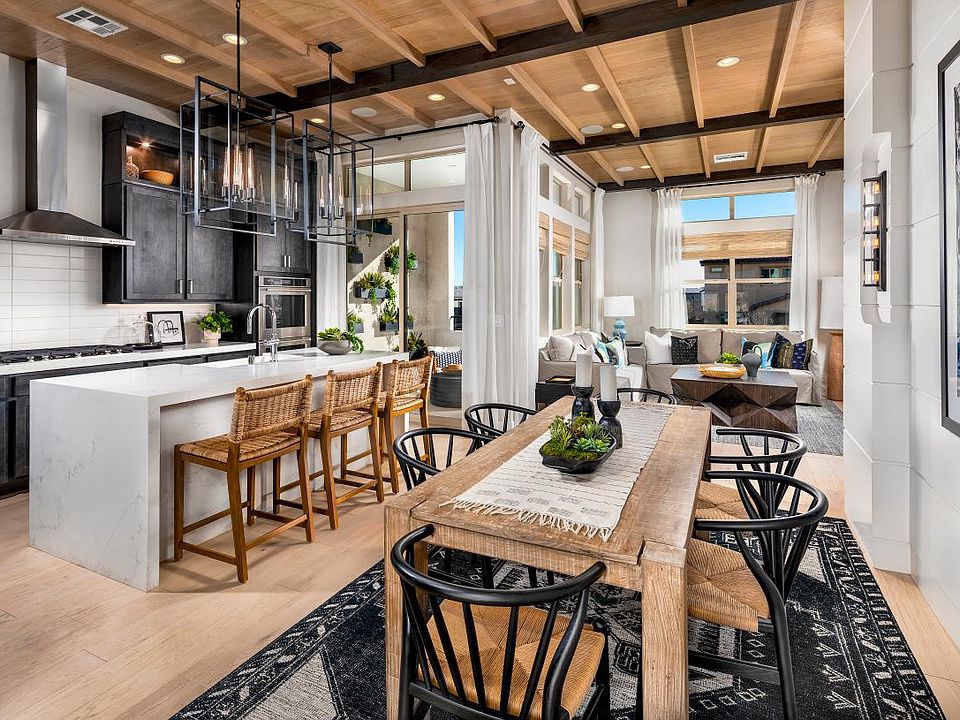MOVE-IN READY **LIMITED TIME INCENTIVE up to $30K closing costs with TBM** CORDILLERA by TOLL BROTHERS (Luciana - Lot 98) Welcome to this luxury townhome community located in vibrant Redpoint Square. Experience the allure of the desert open air w guests on the desirable rooftop deck! Front courtyard opens to a convenient downstairs bedroom & hall bath. Stairs lead up to the bright main living level. Gourmet Kitchen impresses w KitchenAid appliances, center island + breakfast bar & walk-in pantry overlooking the casual Dining Area. Great Room expands from the glass sliders to your covered balcony. Retreat upstairs to the Primary Suite complete w spa-like bath w luxe shower, dual sink vanity & ample walk-in closet. Secondary Beds feature sizable closets and shared hall bath. Add'l highlights include centrally located laundry, storage space and community pool. AVAILABLE FOR INVESTOR PURCHASE! Model photos for representational purposes only, Not the actual property.
Active
$750,000
664 Fortis Creek St, Las Vegas, NV 89138
4beds
2,144sqft
Townhouse
Built in 2025
1,306.8 Square Feet Lot
$-- Zestimate®
$350/sqft
$235/mo HOA
What's special
Rooftop deckCommunity poolStorage spaceDownstairs bedroomFront courtyardCentrally located laundryPrimary suite
Call: (725) 529-9817
- 21 days |
- 538 |
- 16 |
Zillow last checked: 7 hours ago
Listing updated: October 06, 2025 at 04:13pm
Listed by:
Paul Conforte S.0071850 (702)308-9670,
Xpand Realty & Property Mgmt
Source: LVR,MLS#: 2713911 Originating MLS: Greater Las Vegas Association of Realtors Inc
Originating MLS: Greater Las Vegas Association of Realtors Inc
Travel times
Open houses
Facts & features
Interior
Bedrooms & bathrooms
- Bedrooms: 4
- Bathrooms: 4
- Full bathrooms: 3
- 1/2 bathrooms: 1
Primary bedroom
- Description: Upstairs,Walk-In Closet(s)
- Dimensions: 13x13
Bedroom 2
- Description: Closet,Upstairs
- Dimensions: 12x11
Bedroom 3
- Description: Closet,Upstairs
- Dimensions: 11x10
Bedroom 4
- Description: Closet,Downstairs
- Dimensions: 10x10
Primary bathroom
- Description: Double Sink,Shower Only
Dining room
- Description: Dining Area,Kitchen/Dining Room Combo,Living Room/Dining Combo
- Dimensions: 16x10
Great room
- Description: Upstairs
- Dimensions: 16x14
Kitchen
- Description: Breakfast Bar/Counter,Island,Stainless Steel Appliances,Walk-in Pantry
- Dimensions: 16x12
Heating
- Central, Gas
Cooling
- Central Air, Electric
Appliances
- Included: Built-In Electric Oven, Dishwasher, Gas Cooktop, Disposal, Microwave, Tankless Water Heater
- Laundry: Cabinets, Gas Dryer Hookup, Laundry Room, Sink
Features
- Bedroom on Main Level, Programmable Thermostat
- Flooring: Carpet, Tile
- Windows: Double Pane Windows, Low-Emissivity Windows
- Has fireplace: No
Interior area
- Total structure area: 2,144
- Total interior livable area: 2,144 sqft
Video & virtual tour
Property
Parking
- Total spaces: 2
- Parking features: Attached, Electric Vehicle Charging Station(s), Finished Garage, Garage, Garage Door Opener, Guest, Inside Entrance, Private, Storage
- Attached garage spaces: 2
Features
- Levels: Three Or More
- Stories: 3
- Patio & porch: Balcony, Deck, Rooftop
- Exterior features: Balcony, Courtyard
- Pool features: Community
- Fencing: Block,Partial
- Has view: Yes
- View description: City, Mountain(s)
Lot
- Size: 1,306.8 Square Feet
- Features: Desert Landscaping, Landscaped, < 1/4 Acre
Details
- Parcel number: 13722814098
- Zoning description: Single Family
- Horse amenities: None
Construction
Type & style
- Home type: Townhouse
- Property subtype: Townhouse
Materials
- Roof: Flat,Pitched
Condition
- New Construction
- New construction: Yes
- Year built: 2025
Details
- Builder model: LUCIANA
- Builder name: TOLL
Utilities & green energy
- Electric: Photovoltaics None
- Sewer: Public Sewer
- Water: Public
- Utilities for property: Cable Available, Underground Utilities
Green energy
- Energy efficient items: Windows
Community & HOA
Community
- Features: Pool
- Security: Prewired, Fire Sprinkler System
- Subdivision: Cordillera
HOA
- Has HOA: Yes
- Amenities included: Pool
- Services included: Association Management, Maintenance Grounds
- HOA fee: $175 monthly
- HOA name: Cordillera
- HOA phone: 702-835-6904
- Second HOA fee: $60 monthly
Location
- Region: Las Vegas
Financial & listing details
- Price per square foot: $350/sqft
- Tax assessed value: $185,074
- Annual tax amount: $986
- Date on market: 9/18/2025
- Listing agreement: Exclusive Right To Sell
- Listing terms: Cash,Conventional,FHA,VA Loan
- Ownership: Townhouse
About the community
PoolTrails
Cordillera is a luxury community of new townhomes in Las Vegas, Nevada, that features three open-concept townhome designs with attached two-car garages. Each home design features soaring 11' second floor ceilings, entry courtyards, and covered patios. Stunning, optional rooftop decks provide homeowners the outdoor living space they crave with low-maintenance townhome living. The community s location in Redpoint Square gives that urban touch while still having access to miles of master-plan trails and close proximity to an abundance of outdoor recreational opportunities. Home price does not include any home site premium.
Source: Toll Brothers Inc.

