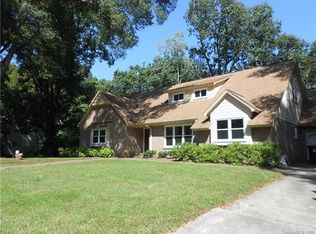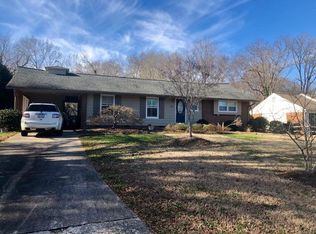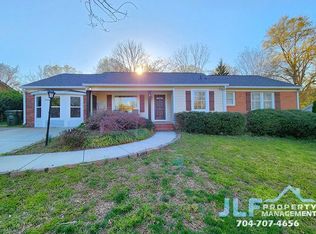Wonderful opportunity to buy in the desirable Beverly Hills subdivision. Walk to downtown Concord or the local park down the street. New exterior paint in 2020. Hardwoods on the main floor, upstairs hallway & bedrooms. Spacious master bedroom offers a walk in closet and master bathroom. A fireplace is located in the living room. Den is located on the lower level along with a 1/2 bath. Enjoy a cup of coffee on the back patio while taking in the beautiful private back yard. Must see to appreciate.
This property is off market, which means it's not currently listed for sale or rent on Zillow. This may be different from what's available on other websites or public sources.


