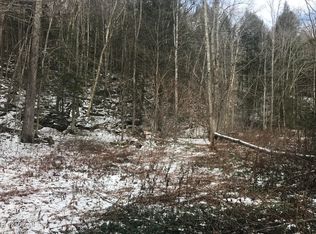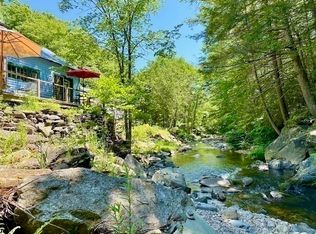Here's the country home you've been waiting for! With over 2400 square feet, 4 bedrooms, open floor plan with sitting area - there is plenty of room for everyone to spread out. Featuring a brand new roof, large eat-in country kitchen with newer appliances, 1st floor laundry and MBR, 2 high-efficiency gas furnaces, vaulted ceiling living room with skylight and wood stove, and remodeled bathroom. The warmth and character of this home is immediately evident. A wall of south-facing windows in the dining and sitting rooms allows the natural light to pour in and the large deck overlooking the private backyard that borders a creek offers wonderful outdoor space. The huge MBR features a pellet stove, windows on 3 sides and multiple closets and storage. The large home office has bamboo floors and allows plenty of room for 2 desks. Located less than 1 mile from the wonderful Chesterfield Gorge conservation area and the Westfield River. Book your appointment today! MORE PHOTOS COMING!
This property is off market, which means it's not currently listed for sale or rent on Zillow. This may be different from what's available on other websites or public sources.

