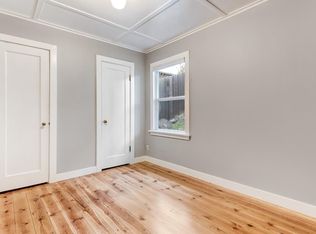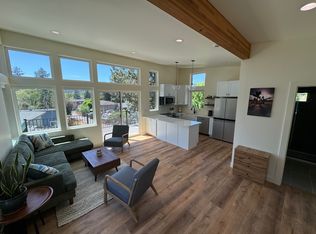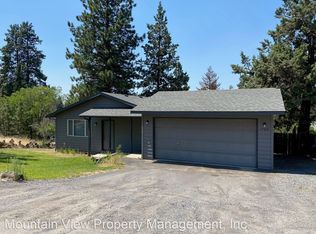Closed
$925,000
664 NE Quimby Ave, Bend, OR 97701
3beds
3baths
1,588sqft
Single Family Residence
Built in 1947
9,147.6 Square Feet Lot
$919,800 Zestimate®
$582/sqft
$-- Estimated rent
Home value
$919,800
$846,000 - $1.00M
Not available
Zestimate® history
Loading...
Owner options
Explore your selling options
What's special
Nestled at the end of a quiet dead-end street in the true heart of Midtown, this charming .21-acre property offers a rare blend of historic character and modern flexibility. The main home showcases the timeless appeal of a classic Bend bungalow with tasteful updates throughout, while the nearly new ADU, completed in 2024, adds fresh, functional living space with views of Broken Top. Thoughtfully designed for privacy, both homes enjoy separation thanks to mature landscaping and generous spacing on the lot. Take in views of Mt. Bachelor from the welcoming front porch or enjoy the convenience of being just blocks from local favorites like the Yacht Club and within walking distance to downtown. Ample parking includes a 1.5 car detached garage for the main home and a spacious 1.5-car attached garage for the ADU. With both residences successfully rented over the past 18 months, this is a unique opportunity for investment, multigenerational living, or a live-in-one, rent-the-other lifestyle.
Zillow last checked: 8 hours ago
Listing updated: September 29, 2025 at 03:29pm
Listed by:
Varsity Real Estate 541-330-8540
Bought with:
Cascade Hasson SIR
Source: Oregon Datashare,MLS#: 220206907
Facts & features
Interior
Bedrooms & bathrooms
- Bedrooms: 3
- Bathrooms: 3
Heating
- Ductless, Electric, Radiant
Cooling
- Ductless
Appliances
- Included: Dishwasher, Disposal, Microwave, Oven, Range, Refrigerator, Water Heater
Features
- Breakfast Bar, Dual Flush Toilet(s), Linen Closet, Open Floorplan, Primary Downstairs, Shower/Tub Combo, Solid Surface Counters, Tile Shower, Vaulted Ceiling(s)
- Flooring: Hardwood, Tile, Vinyl
- Windows: Double Pane Windows, Vinyl Frames
- Basement: None
- Has fireplace: Yes
- Fireplace features: Gas, Living Room
- Common walls with other units/homes: No Common Walls
Interior area
- Total structure area: 789
- Total interior livable area: 1,588 sqft
Property
Parking
- Total spaces: 2
- Parking features: Attached, Concrete, Detached, Garage Door Opener, Paver Block
- Attached garage spaces: 2
Features
- Levels: One,Two
- Stories: 2
- Patio & porch: Covered, Front Porch, Glass Enclosed, Patio, Porch, Rear Porch
- Fencing: Fenced
- Has view: Yes
- View description: Mountain(s), Neighborhood, Territorial
Lot
- Size: 9,147 sqft
- Features: Drip System, Landscaped, Native Plants, Sprinklers In Front, Sprinklers In Rear
Details
- Additional structures: Shed(s)
- Parcel number: 100820
- Zoning description: RS
- Special conditions: Standard
Construction
Type & style
- Home type: SingleFamily
- Architectural style: Bungalow,Northwest
- Property subtype: Single Family Residence
Materials
- Frame
- Foundation: Stemwall
- Roof: Composition,Metal
Condition
- New construction: No
- Year built: 1947
Utilities & green energy
- Sewer: Public Sewer
- Water: Public
Community & neighborhood
Security
- Security features: Carbon Monoxide Detector(s), Smoke Detector(s)
Location
- Region: Bend
- Subdivision: Wiestoria
Other
Other facts
- Listing terms: Cash,Conventional
- Road surface type: Paved
Price history
| Date | Event | Price |
|---|---|---|
| 9/29/2025 | Sold | $925,000+1.1%$582/sqft |
Source: | ||
| 8/22/2025 | Pending sale | $915,000$576/sqft |
Source: | ||
| 8/5/2025 | Listed for sale | $915,000+159.2%$576/sqft |
Source: | ||
| 10/10/2024 | Listing removed | $2,275$1/sqft |
Source: Zillow Rentals | ||
| 10/7/2024 | Price change | $2,275-5.2%$1/sqft |
Source: Zillow Rentals | ||
Public tax history
Tax history is unavailable.
Neighborhood: Orchard District
Nearby schools
GreatSchools rating
- 7/10Juniper Elementary SchoolGrades: K-5Distance: 0.4 mi
- 7/10Pilot Butte Middle SchoolGrades: 6-8Distance: 0.7 mi
- 5/10Bend Senior High SchoolGrades: 9-12Distance: 1 mi
Schools provided by the listing agent
- Elementary: Juniper Elem
- Middle: Pilot Butte Middle
- High: Bend Sr High
Source: Oregon Datashare. This data may not be complete. We recommend contacting the local school district to confirm school assignments for this home.

Get pre-qualified for a loan
At Zillow Home Loans, we can pre-qualify you in as little as 5 minutes with no impact to your credit score.An equal housing lender. NMLS #10287.
Sell for more on Zillow
Get a free Zillow Showcase℠ listing and you could sell for .
$919,800
2% more+ $18,396
With Zillow Showcase(estimated)
$938,196

