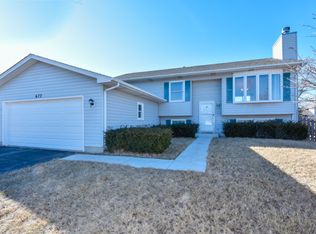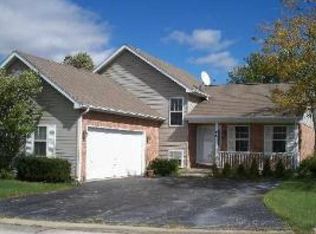Closed
$326,000
664 Penn Blvd, Lindenhurst, IL 60046
3beds
1,714sqft
Single Family Residence
Built in 1990
10,018.8 Square Feet Lot
$372,800 Zestimate®
$190/sqft
$2,979 Estimated rent
Home value
$372,800
$354,000 - $391,000
$2,979/mo
Zestimate® history
Loading...
Owner options
Explore your selling options
What's special
Check out the enormous value in all the updates made to this lovingly maintained home! With great curb appeal and a welcoming foyer, the living room has a vaulted ceiling and is light and bright thanks to the beautiful picture window. You'll love hosting friends and family, the kitchen & eat in dining room combo is huge and has an abundance of cabinets and countertop space. The family room is located in the back of the house and has a fireplace with a gas starter and a sliding door leading out to the patio. The laundry room is on the main level and the washer & dryer were replaced in 2023. Three bedrooms and two full baths upstairs, the primary bedroom features two closets, a ceiling fan and an updated full bath. The interior of the home was painted in 2023. The basement is unfinished and has a crawl space for storage, it's entirely dry thanks to drain tile installed in '18 (lifetime warranty). Wide driveway has an extension next to the garage for an extra vehicle (or perhaps your new boat?). Two car garage with safe racks for storage, a new garage door was installed in '18. Beautiful, flat backyard with a new fence '22, and a cement patio, updated in 2018. TONS of value in all the recent improvements! The furnace was replaced in 2017, A/C '22, and water heater in 2020. Roof, siding and gutters replaced in 2018, a majority of the windows and sliding patio door in 2017. Located in desirable Millburn and Lakes high school districts, down the street from the neighborhood park, just a few minutes drive from nature preserves, splash-pad, shopping, restaurants & entertainment, Welcome Home!
Zillow last checked: 8 hours ago
Listing updated: August 16, 2023 at 01:28pm
Listing courtesy of:
Shannon Bremner 847-302-4848,
Keller Williams Success Realty
Bought with:
Terie Garza
Fulton Grace Realty
Source: MRED as distributed by MLS GRID,MLS#: 11824469
Facts & features
Interior
Bedrooms & bathrooms
- Bedrooms: 3
- Bathrooms: 3
- Full bathrooms: 2
- 1/2 bathrooms: 1
Primary bedroom
- Features: Flooring (Carpet), Bathroom (Full)
- Level: Second
- Area: 169 Square Feet
- Dimensions: 13X13
Bedroom 2
- Features: Flooring (Carpet)
- Level: Second
- Area: 143 Square Feet
- Dimensions: 13X11
Bedroom 3
- Features: Flooring (Carpet)
- Level: Second
- Area: 132 Square Feet
- Dimensions: 11X12
Dining room
- Features: Flooring (Ceramic Tile)
- Level: Main
- Area: 88 Square Feet
- Dimensions: 8X11
Family room
- Features: Flooring (Wood Laminate)
- Level: Main
- Area: 378 Square Feet
- Dimensions: 21X18
Kitchen
- Features: Kitchen (Eating Area-Breakfast Bar), Flooring (Ceramic Tile)
- Level: Main
- Area: 176 Square Feet
- Dimensions: 16X11
Laundry
- Level: Main
- Area: 49 Square Feet
- Dimensions: 7X7
Living room
- Features: Flooring (Hardwood)
- Level: Main
- Area: 260 Square Feet
- Dimensions: 20X13
Heating
- Natural Gas
Cooling
- Central Air
Appliances
- Included: Range, Microwave, Dishwasher, Refrigerator, Washer, Dryer, Disposal, Humidifier
- Laundry: Main Level, Sink
Features
- Cathedral Ceiling(s)
- Basement: Unfinished,Crawl Space,Partial
- Number of fireplaces: 1
- Fireplace features: Gas Starter, Family Room
Interior area
- Total structure area: 0
- Total interior livable area: 1,714 sqft
Property
Parking
- Total spaces: 2
- Parking features: Asphalt, Garage Door Opener, Off Site, Garage Owned, Attached, Garage
- Attached garage spaces: 2
- Has uncovered spaces: Yes
Accessibility
- Accessibility features: No Disability Access
Features
- Levels: Tri-Level
- Patio & porch: Patio
- Fencing: Fenced
Lot
- Size: 10,018 sqft
Details
- Parcel number: 02253060140000
- Special conditions: None
- Other equipment: Water-Softener Owned
Construction
Type & style
- Home type: SingleFamily
- Property subtype: Single Family Residence
Materials
- Vinyl Siding, Brick
- Foundation: Concrete Perimeter
- Roof: Asphalt
Condition
- New construction: No
- Year built: 1990
Utilities & green energy
- Water: Public
Community & neighborhood
Community
- Community features: Park, Sidewalks, Street Lights, Street Paved
Location
- Region: Lindenhurst
- Subdivision: Lakewood
Other
Other facts
- Listing terms: VA
- Ownership: Fee Simple
Price history
| Date | Event | Price |
|---|---|---|
| 8/15/2023 | Sold | $326,000+8.7%$190/sqft |
Source: | ||
| 7/17/2023 | Contingent | $300,000$175/sqft |
Source: | ||
| 7/13/2023 | Listed for sale | $300,000+33.3%$175/sqft |
Source: | ||
| 7/6/2004 | Sold | $225,000+46.1%$131/sqft |
Source: Public Record | ||
| 3/13/1998 | Sold | $154,000-0.6%$90/sqft |
Source: Public Record | ||
Public tax history
| Year | Property taxes | Tax assessment |
|---|---|---|
| 2023 | $8,620 -8.5% | $95,802 +13.2% |
| 2022 | $9,416 +4% | $84,646 +11.8% |
| 2021 | $9,054 -2.3% | $75,699 +5.2% |
Find assessor info on the county website
Neighborhood: 60046
Nearby schools
GreatSchools rating
- 7/10Millburn Central SchoolGrades: PK-5Distance: 1.5 mi
- 8/10Millburn Middle SchoolGrades: 6-8Distance: 0.4 mi
- 9/10Lakes Community High SchoolGrades: 9-12Distance: 2.2 mi
Schools provided by the listing agent
- Elementary: Millburn C C School
- Middle: Millburn C C School
- High: Lakes Community High School
- District: 24
Source: MRED as distributed by MLS GRID. This data may not be complete. We recommend contacting the local school district to confirm school assignments for this home.

Get pre-qualified for a loan
At Zillow Home Loans, we can pre-qualify you in as little as 5 minutes with no impact to your credit score.An equal housing lender. NMLS #10287.
Sell for more on Zillow
Get a free Zillow Showcase℠ listing and you could sell for .
$372,800
2% more+ $7,456
With Zillow Showcase(estimated)
$380,256
