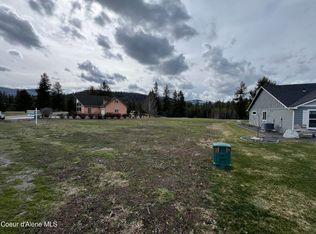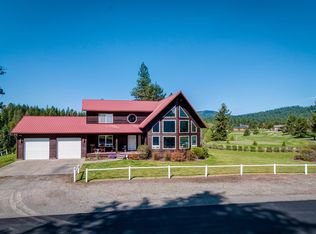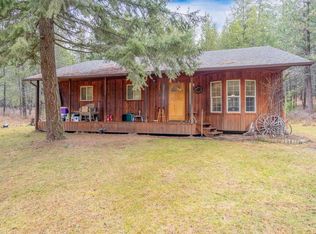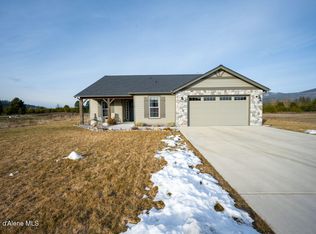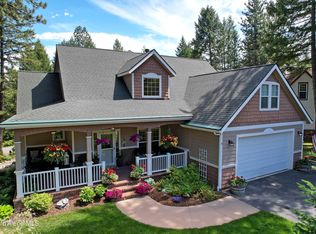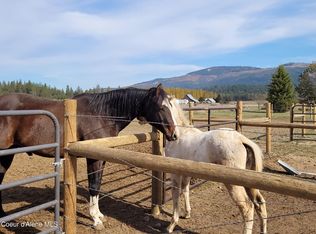Seller is Motivated. Welcome to this beautifully maintained home ideally positioned on the #2 green of the prestigious Stoneridge Golf Course. Offering panoramic views of Mt. Spokane from the expansive back deck and the majestic Hoo Doo and Monarch Mountains from the front, this residence is perfectly situated to capture breathtaking Eastern sunrises and tranquil golf course vistas. Spanning over 2,300 square feet, the home features the majority of its living space on the main level—designed for comfort, convenience, and style. Rich hardwood flooring flows throughout the main living areas, anchored by a cozy gas fireplace and framed by large picture windows that bathe the home in natural light and showcase the scenic surroundings. The upgraded kitchen is both elegant and functional, boasting sleek granite countertops, abundant cabinetry, and a pantry with pull-out drawers for effortless organization. The main level primary suite is a serene retreat, complete with double closets, a jetted soaking tub, walk-in shower, and an adjoining sunroom/office with private deck access—ideal for working remotely or simply relaxing with a view. Upstairs, a spacious loft overlooks the living area and offers flexibility as an additional bedroom, lounge, or hobby space. A full bathroom and generously sized guest bedroom complete the upper level. The exterior is freshly painted and features a charming wraparound porch, landscaped yard with sprinklers, and ample curb appeal. As part of the vibrant Stoneridge community, residents enjoy access to an array of amenities including a fitness center, indoor swimming pool, clubhouse restaurant, 18-hole golf course, mini golf, miles of trails for hiking and biking, and fishing opportunities—all within a scenic North Idaho setting. Whether you're seeking a full-time residence or a seasonal retreat, this home delivers exceptional value, comfort, and a lifestyle surrounded by nature and recreation.
For sale
$639,000
664 Stoneridge Rd, Blanchard, ID 83804
3beds
2baths
2,395sqft
Est.:
Single Family Residence
Built in 2003
0.29 Acres Lot
$-- Zestimate®
$267/sqft
$42/mo HOA
What's special
Cozy gas fireplaceCharming wraparound porchSleek granite countertopsWalk-in showerAmple curb appealGenerously sized guest bedroomUpgraded kitchen
- 9 days |
- 1,215 |
- 39 |
Likely to sell faster than
Zillow last checked: 10 hours ago
Listing updated: January 29, 2026 at 01:07pm
Listed by:
Charlene Matheson 713-202-1054,
KELLER WILLIAMS REALTY
Source: SELMLS,MLS#: 20260185
Tour with a local agent
Facts & features
Interior
Bedrooms & bathrooms
- Bedrooms: 3
- Bathrooms: 2
- Main level bathrooms: 1
- Main level bedrooms: 1
Rooms
- Room types: Great Room, Loft, Master Bedroom, Sunroom
Primary bedroom
- Level: Main
Bedroom 2
- Level: Second
Bathroom 1
- Description: 1/2 Bath
- Level: Main
Bathroom 2
- Description: Full Bath
- Level: Second
Dining room
- Level: Main
Kitchen
- Level: Main
Living room
- Level: Main
Heating
- Electric, Propane, Hot Water
Cooling
- Central Air, Air Conditioning
Appliances
- Included: Dishwasher, Disposal, Dryer, Microwave, Range/Oven, Refrigerator, Washer
- Laundry: Laundry Room, Main Level
Features
- High Speed Internet, Ceiling Fan(s), Vaulted Ceiling(s)
- Flooring: Wood
- Doors: French Doors
- Windows: Double Pane Windows, Skylight(s)
- Basement: None
- Number of fireplaces: 1
- Fireplace features: Propane, 1 Fireplace
Interior area
- Total structure area: 2,395
- Total interior livable area: 2,395 sqft
- Finished area above ground: 2,395
- Finished area below ground: 0
Video & virtual tour
Property
Parking
- Total spaces: 2
- Parking features: 2 Car Attached, Garage Door Opener
- Attached garage spaces: 2
Features
- Levels: One and One Half
- Stories: 1
- Patio & porch: Deck
- Has spa: Yes
- Spa features: Bath
- Has view: Yes
- View description: Mountain(s), Water
- Has water view: Yes
- Water view: Water
Lot
- Size: 0.29 Acres
- Features: City Lot, 1 Mile or less to City/Town, Landscaped, Level, Sprinklers
Details
- Parcel number: RP002320270070A
- Zoning: Recreation
- Zoning description: Residential
Construction
Type & style
- Home type: SingleFamily
- Architectural style: Craftsman
- Property subtype: Single Family Residence
Materials
- Frame, Fiber Cement, Wood Siding
- Foundation: Concrete Perimeter
- Roof: Composition
Condition
- Resale
- New construction: No
- Year built: 2003
- Major remodel year: 2022
Utilities & green energy
- Sewer: Community
- Water: Community
- Utilities for property: Electricity Connected, Natural Gas Connected, Phone Connected, Garbage Available, Cable Connected
Community & HOA
Community
- Features: Golf
- Security: Fire Sprinkler System
HOA
- Has HOA: Yes
- HOA fee: $500 annually
Location
- Region: Blanchard
Financial & listing details
- Price per square foot: $267/sqft
- Tax assessed value: $494,737
- Annual tax amount: $320
- Date on market: 1/29/2026
- Listing terms: Cash, Conventional, VA Loan
- Electric utility on property: Yes
- Road surface type: Paved
Estimated market value
Not available
Estimated sales range
Not available
Not available
Price history
Price history
| Date | Event | Price |
|---|---|---|
| 1/27/2026 | Listed for sale | $639,000-1.7%$267/sqft |
Source: | ||
| 10/17/2025 | Listing removed | $649,900$271/sqft |
Source: | ||
| 9/4/2025 | Listed for sale | $649,900$271/sqft |
Source: | ||
| 9/4/2025 | Pending sale | $649,900$271/sqft |
Source: | ||
| 8/17/2025 | Price change | $649,900-1.4%$271/sqft |
Source: | ||
Public tax history
Public tax history
| Year | Property taxes | Tax assessment |
|---|---|---|
| 2024 | $155 +3% | $494,737 -3.5% |
| 2023 | $151 -92.1% | $512,500 -6.7% |
| 2022 | $1,919 +38% | $549,429 +73.6% |
Find assessor info on the county website
BuyAbility℠ payment
Est. payment
$3,503/mo
Principal & interest
$3024
Home insurance
$224
Other costs
$255
Climate risks
Neighborhood: 83804
Nearby schools
GreatSchools rating
- NAIdaho Hill Elementary SchoolGrades: PK-6Distance: 12 mi
- 5/10Priest River Jr High SchoolGrades: 7-8Distance: 12.6 mi
- 1/10Priest River Lamanna High SchoolGrades: 9-12Distance: 13.2 mi
Schools provided by the listing agent
- Elementary: Priest River
- Middle: Priest River
- High: Priest River
Source: SELMLS. This data may not be complete. We recommend contacting the local school district to confirm school assignments for this home.
- Loading
- Loading
