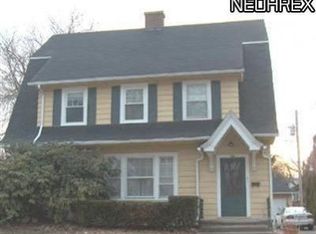664 Sunset View Dr, Akron, OH 44320
Home value
$202,900
$185,000 - $223,000
$1,379/mo
Loading...
Owner options
Explore your selling options
What's special
Zillow last checked: 8 hours ago
Listing updated: May 06, 2025 at 12:03pm
Grace A Zazo gzazo330@gmail.com330-571-3921,
Keller Williams Chervenic Rlty,
William C Deshon 330-714-1775,
Keller Williams Chervenic Rlty
Stacey Jewell, 20130028
McDowell Homes Real Estate Services
Grace A Powers, 2018004457
McDowell Homes Real Estate Services
Facts & features
Interior
Bedrooms & bathrooms
- Bedrooms: 4
- Bathrooms: 2
- Full bathrooms: 1
- 1/2 bathrooms: 1
- Main level bathrooms: 1
Bedroom
- Description: Ceiling Fan
- Level: Second
- Dimensions: 12 x 13
Bedroom
- Level: Second
- Dimensions: 9 x 16
Bedroom
- Level: Second
- Dimensions: 12 x 9
Bathroom
- Description: Half Bath
- Level: First
Bathroom
- Description: Full Bath
- Level: Second
- Dimensions: 8 x 7
Bonus room
- Description: Possible 4th Bedroom with attached Bonus Room
- Level: Third
- Dimensions: 12 x 24
Dining room
- Description: Beautiful Tear drop chandelier
- Level: First
- Dimensions: 13 x 13
Eat in kitchen
- Description: Includes SS Appliances, SS Sink with pull down faucet and cutting board + TV
- Level: First
- Dimensions: 12 x 16
Living room
- Description: Mini Blinds, Artificial Fireplace(Non Functional),
- Level: First
- Dimensions: 12 x 25
Sunroom
- Description: Electric Baseboard Heat
- Level: First
- Dimensions: 12 x 13
Heating
- Forced Air, Gas
Cooling
- Central Air
Appliances
- Included: Dishwasher, Disposal, Microwave, Range, Refrigerator
- Laundry: In Basement
Features
- Basement: Full,Sump Pump
- Number of fireplaces: 1
- Fireplace features: Living Room
Interior area
- Total structure area: 1,710
- Total interior livable area: 1,710 sqft
- Finished area above ground: 1,710
Property
Parking
- Parking features: Driveway
Features
- Levels: Three Or More
Lot
- Size: 6,150 sqft
Details
- Parcel number: 6735880
Construction
Type & style
- Home type: SingleFamily
- Architectural style: Colonial
- Property subtype: Single Family Residence
Materials
- Vinyl Siding
- Roof: Asphalt,Fiberglass
Condition
- Year built: 1928
Utilities & green energy
- Sewer: Public Sewer
- Water: Public
Community & neighborhood
Location
- Region: Akron
Other
Other facts
- Listing terms: Cash,Conventional,FHA,VA Loan
Price history
| Date | Event | Price |
|---|---|---|
| 5/5/2025 | Sold | $199,550-5%$117/sqft |
Source: | ||
| 5/5/2025 | Pending sale | $210,000$123/sqft |
Source: | ||
| 4/13/2025 | Contingent | $210,000$123/sqft |
Source: | ||
| 4/8/2025 | Price change | $210,000-6.7%$123/sqft |
Source: | ||
| 3/19/2025 | Price change | $225,000-8.2%$132/sqft |
Source: | ||
Public tax history
| Year | Property taxes | Tax assessment |
|---|---|---|
| 2024 | $2,904 -10.8% | $44,030 |
| 2023 | $3,256 +55% | $44,030 +48% |
| 2022 | $2,100 -0.1% | $29,751 |
Find assessor info on the county website
Neighborhood: West Akron
Nearby schools
GreatSchools rating
- 4/10Schumacher Academy Elementary SchoolGrades: K-5Distance: 0.9 mi
- 2/10Buchtel High SchoolGrades: 6-12Distance: 0.4 mi
Schools provided by the listing agent
- District: Akron CSD - 7701
Source: MLS Now. This data may not be complete. We recommend contacting the local school district to confirm school assignments for this home.
Get a cash offer in 3 minutes
Find out how much your home could sell for in as little as 3 minutes with a no-obligation cash offer.
$202,900
Get a cash offer in 3 minutes
Find out how much your home could sell for in as little as 3 minutes with a no-obligation cash offer.
$202,900
