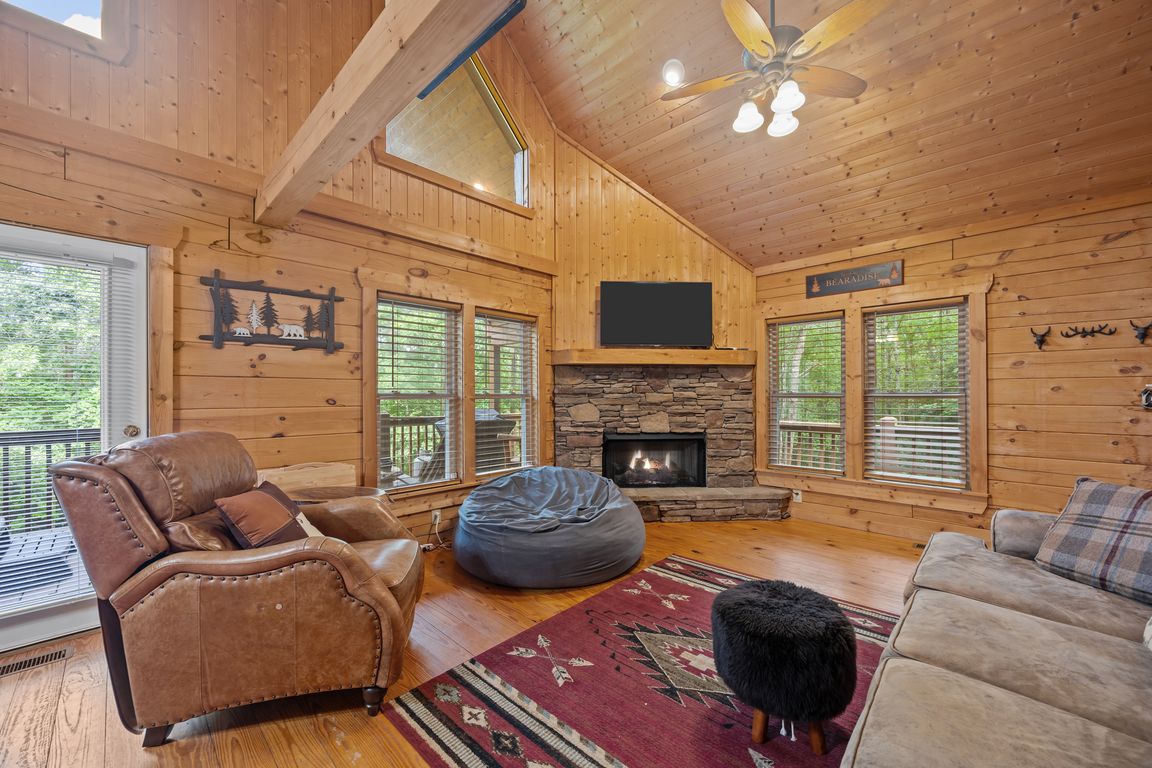
Active
$499,000
3beds
2,065sqft
664 Sweetbriar Rd S #41, Lake Lure, NC 28746
3beds
2,065sqft
Single family residence
Built in 2005
2.42 Acres
3 Open parking spaces
$242 price/sqft
$575 annually HOA fee
What's special
Charming Log Cabin located in the gated Sweetbriar community, this well-maintained log cabin sits on a private, wooded 2.42-acre lot offering peace and seclusion. A circular gravel driveway provides easy access and ample parking, adding to the home's charm and functionality. Inside, you’ll find a spacious great room with soaring cathedral ...
- 105 days |
- 550 |
- 35 |
Source: Canopy MLS as distributed by MLS GRID,MLS#: 4288832
Travel times
Living Room
Kitchen
Primary Bedroom
Zillow last checked: 8 hours ago
Listing updated: October 18, 2025 at 03:59pm
Listing Provided by:
Karen Parton karenparton@cbawest.com,
Coldwell Banker Advantage
Source: Canopy MLS as distributed by MLS GRID,MLS#: 4288832
Facts & features
Interior
Bedrooms & bathrooms
- Bedrooms: 3
- Bathrooms: 3
- Full bathrooms: 3
- Main level bedrooms: 2
Primary bedroom
- Features: Attic Walk In, Ceiling Fan(s), En Suite Bathroom, Vaulted Ceiling(s), Walk-In Closet(s)
- Level: Upper
Bedroom s
- Features: Ceiling Fan(s)
- Level: Main
Bedroom s
- Features: Ceiling Fan(s)
- Level: Main
Bathroom full
- Level: Main
Bathroom full
- Level: Upper
Bathroom full
- Level: Basement
Basement
- Features: Open Floorplan, Storage
- Level: Basement
Other
- Level: Basement
Dining area
- Level: Main
Family room
- Features: Open Floorplan
- Level: Basement
Kitchen
- Features: Breakfast Bar
- Level: Main
Laundry
- Level: Basement
Living room
- Features: Cathedral Ceiling(s), Ceiling Fan(s), Open Floorplan
- Level: Main
Recreation room
- Level: Basement
Heating
- Central, Electric, Heat Pump
Cooling
- Ceiling Fan(s), Central Air, Electric, Heat Pump
Appliances
- Included: Dishwasher, Electric Oven, Electric Range, Electric Water Heater, Microwave, Refrigerator with Ice Maker, Washer/Dryer
- Laundry: In Basement, Laundry Room
Features
- Attic Other, Breakfast Bar, Open Floorplan, Storage, Walk-In Closet(s)
- Flooring: Carpet, Tile, Wood
- Windows: Insulated Windows
- Basement: Bath/Stubbed,Finished,Full,Storage Space,Walk-Out Access,Walk-Up Access
- Attic: Other
- Fireplace features: Fire Pit, Gas Log, Living Room, Propane
Interior area
- Total structure area: 1,221
- Total interior livable area: 2,065 sqft
- Finished area above ground: 1,221
- Finished area below ground: 844
Video & virtual tour
Property
Parking
- Total spaces: 3
- Parking features: Circular Driveway
- Uncovered spaces: 3
Features
- Levels: One and One Half
- Stories: 1.5
- Patio & porch: Covered, Deck, Front Porch, Porch, Wrap Around
- Exterior features: Fire Pit
- Has spa: Yes
Lot
- Size: 2.42 Acres
- Features: Private, Wooded
Details
- Parcel number: 1636797
- Zoning: Residential
- Special conditions: Standard
- Other equipment: Fuel Tank(s)
Construction
Type & style
- Home type: SingleFamily
- Architectural style: Cabin
- Property subtype: Single Family Residence
Materials
- Log, Wood
Condition
- New construction: No
- Year built: 2005
Utilities & green energy
- Sewer: Septic Installed
- Water: Well
- Utilities for property: Cable Connected, Electricity Connected
Community & HOA
Community
- Features: Cabana, Game Court, Gated, Picnic Area, Playground, Walking Trails
- Subdivision: Sweetbriar Farms
HOA
- Has HOA: Yes
- HOA fee: $575 annually
- HOA name: Sweetbriar Farms POA
Location
- Region: Lake Lure
- Elevation: 1000 Feet
Financial & listing details
- Price per square foot: $242/sqft
- Tax assessed value: $337,400
- Date on market: 8/8/2025
- Cumulative days on market: 105 days
- Listing terms: Cash,Conventional,FHA,VA Loan
- Electric utility on property: Yes
- Road surface type: Gravel