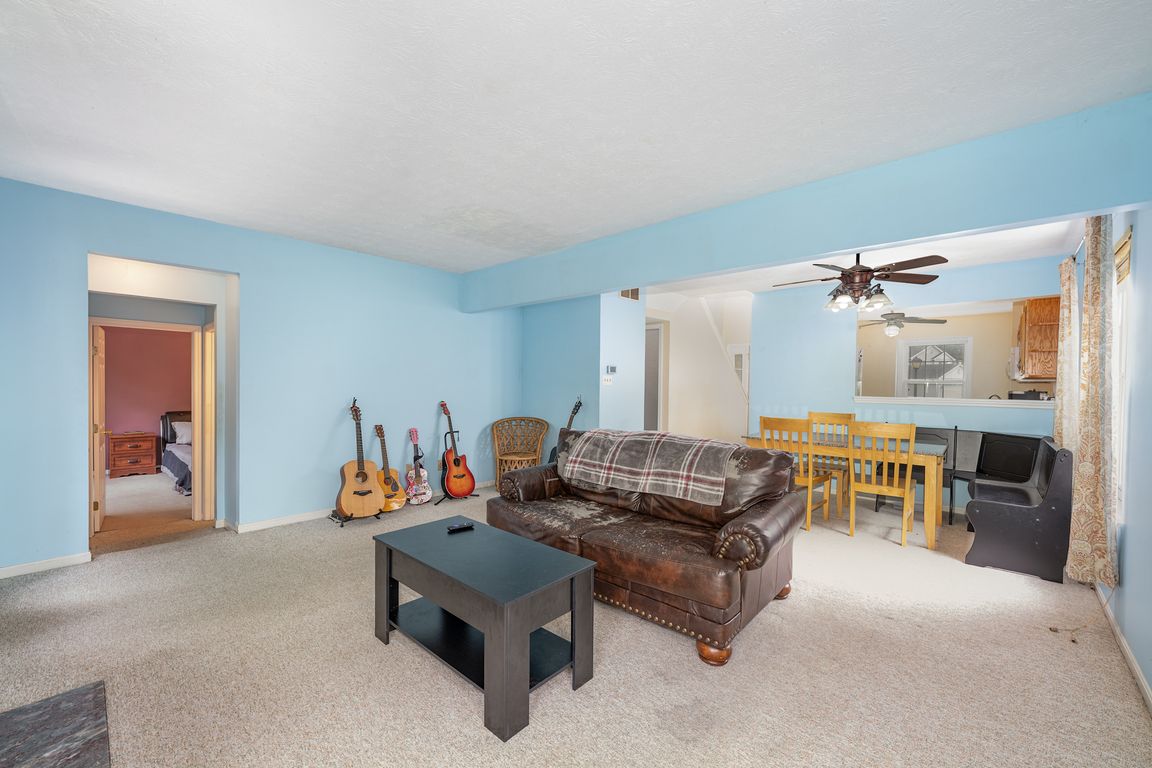Open: Sun 12pm-2pm

For sale
$288,000
3beds
1,476sqft
6640 Baybrook Ct, Middletown, OH 45044
3beds
1,476sqft
Single family residence
Built in 1995
9,369 sqft
2 Attached garage spaces
$195 price/sqft
What's special
First floor primary bedroomPlenty of storageWell-lit two story entryImpressive walk-in closets
Welcome home! This 3 bed, 3 bathroom home is a gem! Located in Middletown, Warren County and served by Lebanon Schools. A first floor primary bedroom, 2 bedrooms upstairs with impressive walk-in closets and more room in the basement! Enter to find a well-lit two story entry. To the left ...
- 2 days |
- 257 |
- 15 |
Likely to sell faster than
Source: DABR MLS,MLS#: 945635 Originating MLS: Dayton Area Board of REALTORS
Originating MLS: Dayton Area Board of REALTORS
Travel times
Living Room
Kitchen
Bedroom
Zillow last checked: 7 hours ago
Listing updated: October 24, 2025 at 06:56am
Listed by:
Jennifer Crosby (937)436-9494,
BHHS Professional Realty
Source: DABR MLS,MLS#: 945635 Originating MLS: Dayton Area Board of REALTORS
Originating MLS: Dayton Area Board of REALTORS
Facts & features
Interior
Bedrooms & bathrooms
- Bedrooms: 3
- Bathrooms: 3
- Full bathrooms: 2
- 1/2 bathrooms: 1
- Main level bathrooms: 1
Primary bedroom
- Level: Main
- Dimensions: 13 x 14
Bedroom
- Level: Second
- Dimensions: 14 x 9
Bedroom
- Level: Second
- Dimensions: 11 x 13
Bonus room
- Level: Basement
- Dimensions: 14 x 12
Dining room
- Level: Main
- Dimensions: 10 x 12
Entry foyer
- Level: Main
- Dimensions: 6 x 5
Family room
- Level: Main
- Dimensions: 14 x 16
Kitchen
- Features: Eat-in Kitchen
- Level: Main
- Dimensions: 13 x 8
Heating
- Forced Air, Natural Gas
Cooling
- Central Air
Appliances
- Included: Dishwasher, Microwave, Range, Refrigerator
Features
- Ceiling Fan(s), Kitchen/Family Room Combo, Pantry, Vaulted Ceiling(s), Walk-In Closet(s)
- Windows: Vinyl
- Basement: Partial,Partially Finished
Interior area
- Total structure area: 1,476
- Total interior livable area: 1,476 sqft
Property
Parking
- Total spaces: 2
- Parking features: Attached, Garage, Two Car Garage, Garage Door Opener
- Attached garage spaces: 2
Features
- Levels: Two
- Stories: 2
- Patio & porch: Patio
- Exterior features: Patio, Storage
Lot
- Size: 9,369.76 Square Feet
Details
- Additional structures: Shed(s)
- Parcel number: 07021760240
- Zoning: Residential
- Zoning description: Residential
Construction
Type & style
- Home type: SingleFamily
- Property subtype: Single Family Residence
Materials
- Vinyl Siding
Condition
- Year built: 1995
Utilities & green energy
- Water: Public
- Utilities for property: Natural Gas Available, Sewer Available, Water Available
Community & HOA
Community
- Subdivision: Bridgewood Villas
HOA
- Has HOA: No
Location
- Region: Middletown
Financial & listing details
- Price per square foot: $195/sqft
- Tax assessed value: $197,090
- Annual tax amount: $2,835
- Date on market: 10/23/2025
- Listing terms: Conventional,FHA,VA Loan