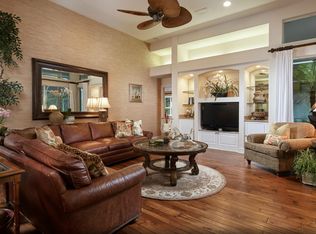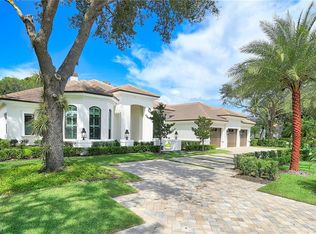Luxury living in a country club setting! This custom built estate home has been thoroughly renovated & offers luxury features throughout- stone flooring, wood burning fireplace, 2.5 car garage, remodeled open concept kitchen (w/ 2 fridge drawers, 2 dishwasher drawers, seamless granite slab on island, beaten copper light fixtures, & prep sink), crown molding, coffer ceiling in den/home office, picture windows, under cabinet accent lighting, multiple shower heads in master bath, custom closet systems, & amazing outdoor living space w/ a heated pool & spa, under truss sitting area, & a service bar w/ sink & fridge. Lakefront setting in the backyard is incredibly peaceful & serene- a great place for relaxing. New Tile Roof in 2016, New main hot water heater (hot water heater for the master bath is tankless), new a/c in 2019, washer in 2018, microwave in 2017, Range in 2015, & continuous landscaping updates. The Vineyards offers a gated country club setting w/ a DEBT FREE Association. Enjoy 2 championship golf courses. Optional Golf & Social Memberships are available & there are activities for everyone - pools, golf, tennis, fitness center, dining, pickle ball, bocce ball & more!
This property is off market, which means it's not currently listed for sale or rent on Zillow. This may be different from what's available on other websites or public sources.


