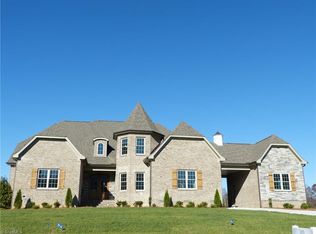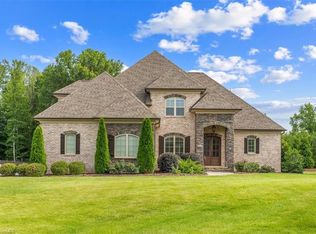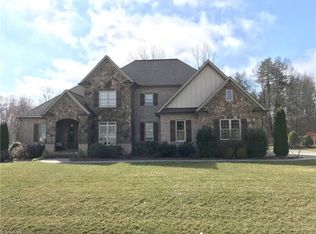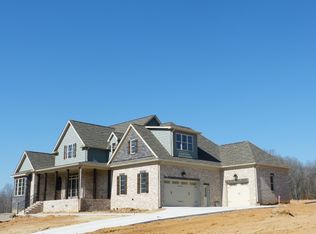Sold for $929,000
$929,000
6640 Linville Ridge Dr, Oak Ridge, NC 27310
4beds
3,607sqft
Stick/Site Built, Residential, Single Family Residence
Built in 2016
0.95 Acres Lot
$931,400 Zestimate®
$--/sqft
$3,532 Estimated rent
Home value
$931,400
$848,000 - $1.02M
$3,532/mo
Zestimate® history
Loading...
Owner options
Explore your selling options
What's special
Impeccably designed and beautifully appointed, this custom home blends timeless elegance with everyday comfort in the heart of highly desirable Oak Ridge. The thoughtfully designed floor plan includes two bedrooms on the main level, including a beautifully finished primary suite. The open-concept great room flows seamlessly into a screened-in porch with a double-sided fireplace, also enjoyed from the breakfast nook. Step outside to an expansive patio with a custom-built outdoor fire pit, ideal for relaxed evenings or entertaining. Additional highlights include a four-car garage, generous walk-in storage, and a whole-house Generac generator for added peace of mind. Ideally located just 0.3 miles to Beaver Trail, 1.4 miles to Heritage Park, and 9 miles to GSO Airport. A rare blend of thoughtful design, refined finishes, and everyday livability—come experience all this home has to offer.
Zillow last checked: 8 hours ago
Listing updated: May 28, 2025 at 01:00pm
Listed by:
Heather Maffeo 541-815-7323,
Howard Hanna Allen Tate Oak Ridge - Highway 68 N
Bought with:
Donna Mahrt, 283051
Carolina Homes For Sale
Source: Triad MLS,MLS#: 1172938 Originating MLS: Greensboro
Originating MLS: Greensboro
Facts & features
Interior
Bedrooms & bathrooms
- Bedrooms: 4
- Bathrooms: 4
- Full bathrooms: 4
- Main level bathrooms: 2
Primary bedroom
- Level: Main
- Dimensions: 19.42 x 16
Bedroom 2
- Level: Main
- Dimensions: 14 x 13.42
Bedroom 3
- Level: Upper
- Dimensions: 14 x 16
Bedroom 4
- Level: Upper
- Dimensions: 12 x 15
Bonus room
- Level: Upper
- Dimensions: 17 x 11
Breakfast
- Level: Main
- Dimensions: 13 x 12
Dining room
- Level: Main
- Dimensions: 13 x 16
Great room
- Level: Main
- Dimensions: 21 x 19.42
Kitchen
- Level: Main
- Dimensions: 23 x 15
Laundry
- Level: Main
- Dimensions: 10 x 8
Heating
- Forced Air, Natural Gas
Cooling
- Central Air
Appliances
- Included: Microwave, Cooktop, Dishwasher, Tankless Water Heater
- Laundry: Dryer Connection, Main Level
Features
- Built-in Features, Central Vacuum
- Flooring: Carpet, Tile, Wood
- Basement: Crawl Space
- Number of fireplaces: 1
- Fireplace features: Double Sided, Gas Log, Great Room
Interior area
- Total structure area: 3,607
- Total interior livable area: 3,607 sqft
- Finished area above ground: 3,607
Property
Parking
- Total spaces: 4
- Parking features: Driveway, Garage, Paved, Garage Door Opener, Attached
- Attached garage spaces: 4
- Has uncovered spaces: Yes
Features
- Levels: One and One Half
- Stories: 1
- Patio & porch: Porch
- Exterior features: Lighting, Sprinkler System
- Pool features: None
- Fencing: Fenced
Lot
- Size: 0.95 Acres
Details
- Parcel number: 0221253
- Zoning: RS-40
- Special conditions: Owner Sale
- Other equipment: Irrigation Equipment
Construction
Type & style
- Home type: SingleFamily
- Property subtype: Stick/Site Built, Residential, Single Family Residence
Materials
- Brick
Condition
- Year built: 2016
Utilities & green energy
- Sewer: Septic Tank
- Water: Well
Community & neighborhood
Location
- Region: Oak Ridge
- Subdivision: Linville Ridge
HOA & financial
HOA
- Has HOA: Yes
- HOA fee: $600 annually
Other
Other facts
- Listing agreement: Exclusive Right To Sell
- Listing terms: Cash,Conventional
Price history
| Date | Event | Price |
|---|---|---|
| 5/28/2025 | Sold | $929,000-0.1% |
Source: | ||
| 3/23/2025 | Pending sale | $929,900 |
Source: | ||
| 3/20/2025 | Listed for sale | $929,900+66.7% |
Source: | ||
| 3/31/2017 | Sold | $557,900 |
Source: | ||
Public tax history
| Year | Property taxes | Tax assessment |
|---|---|---|
| 2025 | $5,731 | $614,100 |
| 2024 | $5,731 +2.8% | $614,100 |
| 2023 | $5,577 | $614,100 |
Find assessor info on the county website
Neighborhood: 27310
Nearby schools
GreatSchools rating
- 10/10Oak Ridge Elementary SchoolGrades: PK-5Distance: 1.6 mi
- 8/10Northwest Guilford Middle SchoolGrades: 6-8Distance: 4.1 mi
- 9/10Northwest Guilford High SchoolGrades: 9-12Distance: 4 mi
Schools provided by the listing agent
- Elementary: Oak Ridge
- Middle: Northwest
- High: Northwest
Source: Triad MLS. This data may not be complete. We recommend contacting the local school district to confirm school assignments for this home.
Get a cash offer in 3 minutes
Find out how much your home could sell for in as little as 3 minutes with a no-obligation cash offer.
Estimated market value$931,400
Get a cash offer in 3 minutes
Find out how much your home could sell for in as little as 3 minutes with a no-obligation cash offer.
Estimated market value
$931,400



