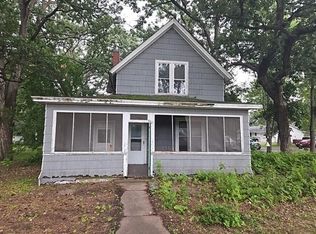Closed
$300,000
6640 Maple St, North Branch, MN 55056
3beds
1,776sqft
Single Family Residence
Built in 1901
0.44 Acres Lot
$298,800 Zestimate®
$169/sqft
$2,237 Estimated rent
Home value
$298,800
$284,000 - $314,000
$2,237/mo
Zestimate® history
Loading...
Owner options
Explore your selling options
What's special
Beautifully renovated one and a half story home nestled on a mature lot! This home features the ambiance of newness with a brand new roof, custom professional paint, a brand new kitchen w/ SS appliances, all new mini splits, all new carpet/ floor covering throughout and so much more! Bask in natural sunlight indoors or relish exterior living amidst the deck and surrounding greenspace! What's more, this property is blocks from North Branch Middle School and North Branch Golf Course, is close to city parks, other schools, highway access, the Minnesota/ Wisconsin border and a plethora of nearby amenities to include shopping, dining and entertainment! This inviting home is clean, turn-key and awaits both you and yours!
Zillow last checked: 8 hours ago
Listing updated: September 11, 2025 at 10:04am
Listed by:
Josh Savageau 651-329-7392,
Keller Williams Classic Realty,
Niles Lee 651-900-4140
Bought with:
Kelly Taucher
Kris Lindahl Real Estate
Source: NorthstarMLS as distributed by MLS GRID,MLS#: 6761355
Facts & features
Interior
Bedrooms & bathrooms
- Bedrooms: 3
- Bathrooms: 2
- Full bathrooms: 1
- 3/4 bathrooms: 1
Bedroom 1
- Level: Upper
- Area: 156 Square Feet
- Dimensions: 12 x 13
Bedroom 2
- Level: Upper
- Area: 120 Square Feet
- Dimensions: 12 x 10
Bedroom 3
- Level: Upper
- Area: 132 Square Feet
- Dimensions: 12 x 11
Dining room
- Level: Main
- Area: 144 Square Feet
- Dimensions: 12 x 12
Kitchen
- Level: Main
- Area: 238 Square Feet
- Dimensions: 14 x 17
Living room
- Level: Main
- Area: 225 Square Feet
- Dimensions: 25 x 9
Heating
- Baseboard, Boiler
Cooling
- Ductless Mini-Split
Appliances
- Included: Dishwasher, Microwave, Range, Refrigerator, Stainless Steel Appliance(s)
Features
- Basement: Partial
- Has fireplace: No
Interior area
- Total structure area: 1,776
- Total interior livable area: 1,776 sqft
- Finished area above ground: 1,776
- Finished area below ground: 0
Property
Parking
- Total spaces: 2
- Parking features: Detached
- Garage spaces: 2
Accessibility
- Accessibility features: None
Features
- Levels: One and One Half
- Stories: 1
- Patio & porch: Deck, Front Porch
- Pool features: None
Lot
- Size: 0.44 Acres
- Dimensions: 110*175
- Features: Many Trees
Details
- Foundation area: 1210
- Parcel number: 160034500
- Zoning description: Residential-Single Family
Construction
Type & style
- Home type: SingleFamily
- Property subtype: Single Family Residence
Materials
- Brick/Stone, Fiber Board
Condition
- Age of Property: 124
- New construction: No
- Year built: 1901
Utilities & green energy
- Gas: Natural Gas
- Sewer: City Sewer/Connected
- Water: City Water/Connected
Community & neighborhood
Location
- Region: North Branch
- Subdivision: North Branch
HOA & financial
HOA
- Has HOA: No
Price history
| Date | Event | Price |
|---|---|---|
| 9/10/2025 | Sold | $300,000+0%$169/sqft |
Source: | ||
| 8/25/2025 | Pending sale | $299,900$169/sqft |
Source: | ||
| 8/7/2025 | Price change | $299,900-3.2%$169/sqft |
Source: | ||
| 7/25/2025 | Listed for sale | $309,900+299.9%$174/sqft |
Source: | ||
| 1/13/2025 | Sold | $77,500$44/sqft |
Source: | ||
Public tax history
| Year | Property taxes | Tax assessment |
|---|---|---|
| 2024 | $2,596 +3.3% | $213,000 +8.8% |
| 2023 | $2,514 +12.6% | $195,800 +34.4% |
| 2022 | $2,232 +0.2% | $145,700 +4.4% |
Find assessor info on the county website
Neighborhood: 55056
Nearby schools
GreatSchools rating
- 6/10Sunrise River Elementary SchoolGrades: 1-5Distance: 1.1 mi
- 3/10North Branch Middle SchoolGrades: 6-8Distance: 0.4 mi
- 5/10North Branch Senior High SchoolGrades: 9-12Distance: 0.7 mi

Get pre-qualified for a loan
At Zillow Home Loans, we can pre-qualify you in as little as 5 minutes with no impact to your credit score.An equal housing lender. NMLS #10287.
Sell for more on Zillow
Get a free Zillow Showcase℠ listing and you could sell for .
$298,800
2% more+ $5,976
With Zillow Showcase(estimated)
$304,776