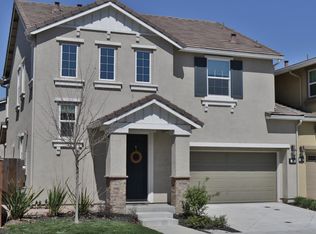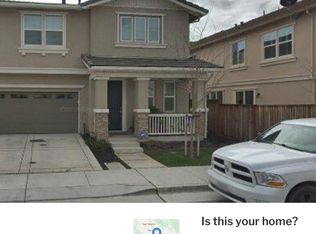Sold for $950,000 on 09/10/25
$950,000
6640 Tecate Ln, Gilroy, CA 95020
3beds
2,089sqft
Single Family Residence,
Built in 2014
3,694 Square Feet Lot
$939,200 Zestimate®
$455/sqft
$4,116 Estimated rent
Home value
$939,200
$864,000 - $1.02M
$4,116/mo
Zestimate® history
Loading...
Owner options
Explore your selling options
What's special
Situated on the largest lot in a 60-home community, this corner-lot gem offers a bright, open floor plan with 3 bedrooms, 2.5 baths, and an upstairs loft. Built in 2014, the home features 9' ceilings, recessed lighting, and an open rail staircase. The first floor is finished in laminate wood flooring, while the upstairs includes a laundry room and cozy carpeted bedrooms. The spacious kitchen includes GE appliances, granite countertops, a quartz backsplash, and a microwave/oven combo. The primary suite boasts a large walk--n closet and spa-style bath with oversized tub and separate shower. Plantation shutters add elegance throughout. Eco-friendly upgrades include a dual solar syste--16 panels owned and 15 panels leases -- with 2 Sunrun solar battery backups, Tesla EV charger, and an EcoWater softener with reverse osmosis. Enjoy the low-maintenance backyard with artificial turf. This is a truly special home offering a rare combination of comfort, space, and sustainability. A must-see opportunity for those seeking turnkey living and long-term energy efficiency in a welcoming Gilroy neighborhood!
Zillow last checked: 8 hours ago
Listing updated: September 10, 2025 at 02:01am
Listed by:
Jim Holt 01728682 650-388-0108,
Elevate Group 650-918-6511,
Kristina Fryman 02195595 510-493-0658,
Elevate Group
Bought with:
Nagaraj Annaiah, 02110146
TrueNorth Realty
Source: MLSListings Inc,MLS#: ML82017301
Facts & features
Interior
Bedrooms & bathrooms
- Bedrooms: 3
- Bathrooms: 3
- Full bathrooms: 2
- 1/2 bathrooms: 1
Bathroom
- Features: DoubleSinks, ShowerandTub, StallShower, SunkenGardenTub
Dining room
- Features: BreakfastBar, DiningAreainLivingRoom, DiningBar, EatinKitchen
Family room
- Features: KitchenFamilyRoomCombo
Kitchen
- Features: Countertop_Granite
Heating
- Central Forced Air, Central Forced Air Gas
Cooling
- Central Air
Appliances
- Included: Gas Cooktop, Dishwasher, Disposal, Gas Oven, Refrigerator, Washer/Dryer
Features
- High Ceilings, Vaulted Ceiling(s)
- Flooring: Carpet, Hardwood
Interior area
- Total structure area: 2,089
- Total interior livable area: 2,089 sqft
Property
Parking
- Total spaces: 2
- Parking features: Attached
- Attached garage spaces: 2
Features
- Stories: 2
- Patio & porch: Balcony/Patio
- Exterior features: Back Yard, Fenced
- Fencing: Perimeter,Back Yard,Wood
- Has view: Yes
- View description: Mountain(s)
Lot
- Size: 3,694 sqft
- Features: Level
Details
- Parcel number: 79933084
- Zoning: R1
- Special conditions: Standard
Construction
Type & style
- Home type: SingleFamily
- Architectural style: Contemporary
- Property subtype: Single Family Residence,
Materials
- Foundation: Slab
- Roof: Tile
Condition
- New construction: No
- Year built: 2014
Utilities & green energy
- Gas: IndividualGasMeters, PublicUtilities
- Sewer: Public Sewer
- Water: Public
- Utilities for property: Public Utilities, Water Public
Community & neighborhood
Location
- Region: Gilroy
HOA & financial
HOA
- Has HOA: Yes
- HOA fee: $173 monthly
- Amenities included: Garden Greenbelt Trails, Playground
Other
Other facts
- Listing agreement: ExclusiveRightToSell
Price history
| Date | Event | Price |
|---|---|---|
| 9/10/2025 | Sold | $950,000+43.9%$455/sqft |
Source: | ||
| 7/6/2016 | Sold | $660,000-2.9%$316/sqft |
Source: Public Record | ||
| 6/10/2016 | Pending sale | $679,950$325/sqft |
Source: KW Bay Area Estates #ML81585294 | ||
| 6/10/2016 | Price change | $679,950+4.6%$325/sqft |
Source: KW Bay Area Estates #ML81585294 | ||
| 6/9/2016 | Pending sale | $650,000$311/sqft |
Source: Keller Williams - Los Gatos Estates #ML81585294 | ||
Public tax history
| Year | Property taxes | Tax assessment |
|---|---|---|
| 2025 | $9,475 +1.6% | $765,980 +2% |
| 2024 | $9,327 +0.6% | $750,962 +2% |
| 2023 | $9,272 +1.7% | $736,238 +2% |
Find assessor info on the county website
Neighborhood: 95020
Nearby schools
GreatSchools rating
- 4/10Glen View Elementary SchoolGrades: K-5Distance: 0.5 mi
- 6/10Solorsano Middle SchoolGrades: 6-8Distance: 1.6 mi
- 5/10Gilroy High SchoolGrades: 9-12Distance: 0.5 mi
Schools provided by the listing agent
- Elementary: GlenViewElementary_1
- Middle: SolorsanoMiddle
- High: GilroyHigh
- District: GilroyUnified
Source: MLSListings Inc. This data may not be complete. We recommend contacting the local school district to confirm school assignments for this home.
Get a cash offer in 3 minutes
Find out how much your home could sell for in as little as 3 minutes with a no-obligation cash offer.
Estimated market value
$939,200
Get a cash offer in 3 minutes
Find out how much your home could sell for in as little as 3 minutes with a no-obligation cash offer.
Estimated market value
$939,200

