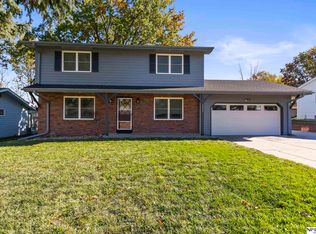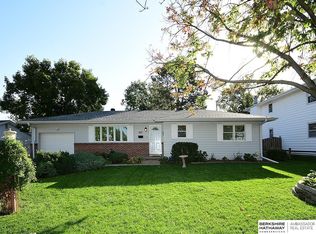Sold for $275,000
$275,000
6641 S 85th St, Ralston, NE 68127
3beds
1,092sqft
Single Family Residence
Built in 1963
8,973.36 Square Feet Lot
$255,100 Zestimate®
$252/sqft
$1,650 Estimated rent
Maximize your home sale
Get more eyes on your listing so you can sell faster and for more.
Home value
$255,100
$242,000 - $268,000
$1,650/mo
Zestimate® history
Loading...
Owner options
Explore your selling options
What's special
Welcome to this beautifully maintained ranch-style home in the heart of Ralston! From the moment you arrive, you'll be greeted by a lush, manicured yard and welcoming curb appeal that sets the tone for what's inside. This delightful home features 3 bedrooms, 1 full bathroom, and a large unfinished basement full of potential, ready for your personal touch! You'll love the updated kitchen complete with modern finishes and all appliances included, making it move-in ready. The smart and functional floor plan offers comfort and convenience, while the peaceful backyard is perfect for relaxing, entertaining, or enjoying your morning coffee. Don't miss this opportunity to own a lovingly cared-for home in a desirable Ralston neighborhood.
Zillow last checked: 8 hours ago
Listing updated: July 15, 2025 at 12:15pm
Listed by:
Heather Bullard-Hanika 402-960-2444,
BHHS Ambassador Real Estate
Bought with:
Mike Miller, 20190495
BHHS Ambassador Real Estate
Source: GPRMLS,MLS#: 22514566
Facts & features
Interior
Bedrooms & bathrooms
- Bedrooms: 3
- Bathrooms: 1
- Full bathrooms: 1
- Partial bathrooms: 1
- Main level bathrooms: 1
Primary bedroom
- Features: Wall/Wall Carpeting, Window Covering, Ceiling Fan(s)
- Level: Main
- Area: 120.2
- Dimensions: 12.02 x 10
Bedroom 2
- Features: Wood Floor, Window Covering, Ceiling Fan(s)
- Level: Main
- Area: 110.88
- Dimensions: 11 x 10.08
Bedroom 3
- Features: Wood Floor, Window Covering, Ceiling Fan(s)
- Level: Main
- Area: 81.41
- Dimensions: 10.1 x 8.06
Kitchen
- Features: Window Covering, Ceiling Fan(s), Dining Area, Engineered Wood
- Level: Main
- Area: 144.56
- Dimensions: 18.07 x 8
Living room
- Features: Wall/Wall Carpeting, Window Covering, Sliding Glass Door
- Level: Main
- Area: 243.98
- Dimensions: 22.08 x 11.05
Basement
- Area: 1092
Heating
- Electric, Forced Air
Cooling
- Central Air
Appliances
- Included: Range, Refrigerator, Washer, Dishwasher, Dryer, Disposal, Microwave
Features
- Ceiling Fan(s)
- Flooring: Wood, Vinyl, Carpet, Engineered Hardwood
- Doors: Sliding Doors
- Windows: Window Coverings
- Basement: Unfinished
- Has fireplace: No
Interior area
- Total structure area: 1,092
- Total interior livable area: 1,092 sqft
- Finished area above ground: 1,092
- Finished area below ground: 0
Property
Parking
- Total spaces: 1
- Parking features: Attached, Extra Parking Slab, Garage Door Opener
- Attached garage spaces: 1
- Has uncovered spaces: Yes
Features
- Patio & porch: Porch, Patio
- Fencing: Wood,Partial
Lot
- Size: 8,973 sqft
- Dimensions: 75 x 120
- Features: Up to 1/4 Acre., City Lot, Public Sidewalk
Details
- Parcel number: 1037620282
Construction
Type & style
- Home type: SingleFamily
- Architectural style: Ranch
- Property subtype: Single Family Residence
Materials
- Foundation: Block
- Roof: Composition
Condition
- Not New and NOT a Model
- New construction: No
- Year built: 1963
Utilities & green energy
- Sewer: Public Sewer
- Water: Public
- Utilities for property: Electricity Available, Water Available, Sewer Available
Community & neighborhood
Location
- Region: Ralston
- Subdivision: Fairview Heights
Other
Other facts
- Listing terms: Conventional,Cash
- Ownership: Fee Simple
Price history
| Date | Event | Price |
|---|---|---|
| 7/11/2025 | Sold | $275,000$252/sqft |
Source: | ||
| 6/12/2025 | Pending sale | $275,000$252/sqft |
Source: | ||
| 5/30/2025 | Listed for sale | $275,000+708.8%$252/sqft |
Source: | ||
| 5/29/2003 | Sold | $34,000$31/sqft |
Source: Public Record Report a problem | ||
Public tax history
| Year | Property taxes | Tax assessment |
|---|---|---|
| 2024 | -- | $170,300 |
| 2023 | -- | $170,300 +12.3% |
| 2022 | -- | $151,700 +16.4% |
Find assessor info on the county website
Neighborhood: 68127
Nearby schools
GreatSchools rating
- 5/10Meadows Elementary SchoolGrades: PK-6Distance: 0.7 mi
- 4/10Ralston Middle SchoolGrades: 7-8Distance: 1.2 mi
- 1/10Ralston High SchoolGrades: 9-12Distance: 0.7 mi
Schools provided by the listing agent
- Elementary: Meadows
- Middle: Ralston
- High: Ralston
- District: Ralston
Source: GPRMLS. This data may not be complete. We recommend contacting the local school district to confirm school assignments for this home.

Get pre-qualified for a loan
At Zillow Home Loans, we can pre-qualify you in as little as 5 minutes with no impact to your credit score.An equal housing lender. NMLS #10287.

