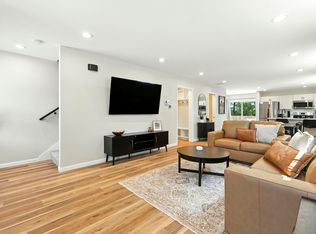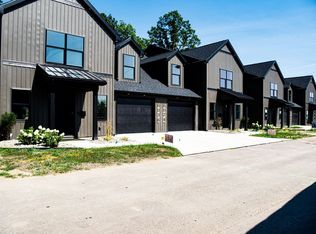*Accepted offer with contingencies. Showings available for back-up offers.* Enjoy the privacy and flexibility of living on almost 2 acres of land but with the convenience of living with city amenities. This almost 1900 sq ft ranch has been updated with new flooring, kitchen counters, vinyl replacement windows, fresh paint and new landscaping. The home sits on almost 1/2 acre parcel with an additional 1.5 acre parcel surrounding the property. With no neighborhood covenants or restrictions, this could be the perfect opportunity to build additional barns or outbuildings. The land also has commercial potential with appropriate rezoning. The possibilities are endless with this kind of space.
This property is off market, which means it's not currently listed for sale or rent on Zillow. This may be different from what's available on other websites or public sources.

