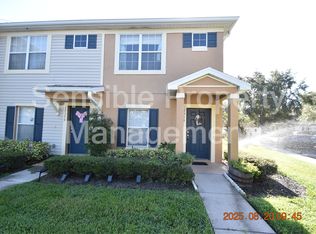This 3-bedroom, 2 bath, 1.5 car garage single family home that resides on a dead-end street with minimal traffic is a real find. Entering the front door, you are welcomed by an open concept floorplan with high ceilings in the dining and family room continuing into the kitchen. You will enjoy cooking in this newly remodeled spacious kitchen that features custom tile backsplash, Quartz Countertops, solid wood cabinets, all stainless-steel appliances including gas stove, refrigerator, microwave, dishwasher, garbage disposal, plus bar top seating with pendant lighting and a dining area with a view of the fenced in back yard. This split bedroom configuration with the primary bedroom and en-suite bathroom are separate from the other 2 bedrooms and bathroom for privacy. There is ceramic tile flooring throughout the home which is easy to maintain and pet friendly. A washer and dryer are included and a new a/c unit was just installed. This quaint subdivision is well maintained and has two entrances located immediately off of Hwy 301 and Bloomingdale Road. With that, you are less than 2 miles from accessing I-75 and the Selmon Expressway for an easy commute to work. Don't miss the opportunity to call this wonderful, well maintained, pet friendly house your home and call today to schedule a showing! There is a one time $125 tenant processing fee due at move in along with rent.
House for rent
$2,250/mo
6641 Summer Haven Dr, Riverview, FL 33578
3beds
1,337sqft
Price may not include required fees and charges.
Singlefamily
Available now
Cats, small dogs OK
Central air, ceiling fan
In garage laundry
1 Attached garage space parking
Natural gas
What's special
- 8 days
- on Zillow |
- -- |
- -- |
Travel times
Looking to buy when your lease ends?
Consider a first-time homebuyer savings account designed to grow your down payment with up to a 6% match & 4.15% APY.
Facts & features
Interior
Bedrooms & bathrooms
- Bedrooms: 3
- Bathrooms: 2
- Full bathrooms: 2
Heating
- Natural Gas
Cooling
- Central Air, Ceiling Fan
Appliances
- Included: Dishwasher, Disposal, Dryer, Microwave, Range, Refrigerator, Washer
- Laundry: In Garage, In Unit
Features
- Ceiling Fan(s), Eat-in Kitchen, Individual Climate Control, Open Floorplan, Stone Counters, Thermostat, Walk-In Closet(s)
Interior area
- Total interior livable area: 1,337 sqft
Property
Parking
- Total spaces: 1
- Parking features: Attached, Covered
- Has attached garage: Yes
- Details: Contact manager
Features
- Stories: 1
- Exterior features: Blinds, Eat-in Kitchen, Enprovera Property Advisors, Floor Covering: Ceramic, Flooring: Ceramic, Garage Door Opener, Garbage included in rent, Gas Water Heater, Heating: Gas, In Garage, Lot Features: Sidewalk, Open Floorplan, Sidewalk, Stone Counters, Thermostat, Walk-In Closet(s), Window Treatments
Details
- Parcel number: 2030085RL000000000480U
Construction
Type & style
- Home type: SingleFamily
- Property subtype: SingleFamily
Condition
- Year built: 2002
Utilities & green energy
- Utilities for property: Garbage
Community & HOA
Location
- Region: Riverview
Financial & listing details
- Lease term: 12 Months
Price history
| Date | Event | Price |
|---|---|---|
| 8/17/2025 | Listed for rent | $2,250$2/sqft |
Source: Stellar MLS #TB8418446 | ||
| 7/20/2020 | Sold | $216,500-2.5%$162/sqft |
Source: Public Record | ||
| 5/26/2020 | Pending sale | $222,000$166/sqft |
Source: Real Living Casa Fina Realty #T3243144 | ||
| 5/19/2020 | Listed for sale | $222,000+11.6%$166/sqft |
Source: REAL LIVING CASA FINA REALTY #T3243144 | ||
| 3/5/2019 | Listing removed | $198,900$149/sqft |
Source: JACK KELLER INC #U8032436 | ||
![[object Object]](https://photos.zillowstatic.com/fp/a67622aee51a1b17d78de669da1d55ef-p_i.jpg)
