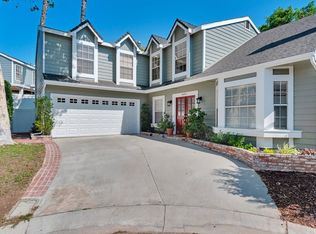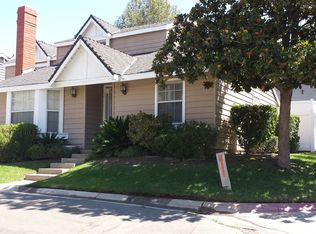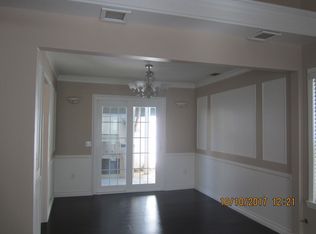Sold for $610,000
Listing Provided by:
Brian Boyd DRE #01815540 951-743-9645,
Boyd Real Estate
Bought with: KELLER WILLIAMS RIVERSIDE CENT
$610,000
6641 York Ct, Riverside, CA 92506
4beds
2,104sqft
Single Family Residence
Built in 1985
3,485 Square Feet Lot
$632,500 Zestimate®
$290/sqft
$3,169 Estimated rent
Home value
$632,500
$601,000 - $664,000
$3,169/mo
Zestimate® history
Loading...
Owner options
Explore your selling options
What's special
TURN KEY HOME IN CANYON CREST. Cute 4 Bedroom 3 bath home in the Chimney Pointe community is clean and complete. Located on a cul-de-sac. The 4th bedroom is a giant game room. Two wood burning fireplaces downstairs. ***********SELLER WILL PAY 3% CLOSING COST CREDIT WITH FULL PRICE OFFER************
Zillow last checked: 8 hours ago
Listing updated: June 21, 2023 at 03:11am
Listing Provided by:
Brian Boyd DRE #01815540 951-743-9645,
Boyd Real Estate
Bought with:
JEAN POOLEY, DRE #02126958
KELLER WILLIAMS RIVERSIDE CENT
ROBERT POOLEY, DRE #02031471
KELLER WILLIAMS RIVERSIDE CENT
Source: CRMLS,MLS#: IG23080361 Originating MLS: California Regional MLS
Originating MLS: California Regional MLS
Facts & features
Interior
Bedrooms & bathrooms
- Bedrooms: 4
- Bathrooms: 3
- Full bathrooms: 2
- 1/2 bathrooms: 1
- Main level bathrooms: 1
Bedroom
- Features: All Bedrooms Up
Bathroom
- Features: Bathtub, Dual Sinks, Soaking Tub, Separate Shower, Tub Shower
Kitchen
- Features: Kitchen/Family Room Combo
Heating
- Central
Cooling
- Central Air
Appliances
- Included: Dishwasher, Disposal, Gas Range
- Laundry: Washer Hookup, Gas Dryer Hookup, Inside, Laundry Room
Features
- Breakfast Bar, Ceiling Fan(s), Cathedral Ceiling(s), Separate/Formal Dining Room, All Bedrooms Up
- Doors: Double Door Entry, French Doors
- Has fireplace: Yes
- Fireplace features: Family Room, Living Room
- Common walls with other units/homes: No Common Walls
Interior area
- Total interior livable area: 2,104 sqft
Property
Parking
- Total spaces: 2
- Parking features: Concrete, Door-Multi, Direct Access, Garage
- Attached garage spaces: 2
Features
- Levels: Two
- Stories: 2
- Entry location: ground floor
- Patio & porch: None
- Pool features: None
- Spa features: None
- Fencing: Good Condition,Vinyl
- Has view: Yes
- View description: None
Lot
- Size: 3,485 sqft
- Features: Back Yard, Cul-De-Sac
Details
- Parcel number: 268171003
- Zoning: R3405
- Special conditions: Standard
Construction
Type & style
- Home type: SingleFamily
- Architectural style: Contemporary
- Property subtype: Single Family Residence
Materials
- Wood Siding
- Foundation: Slab
- Roof: Composition
Condition
- Turnkey
- New construction: No
- Year built: 1985
Utilities & green energy
- Sewer: Public Sewer
- Water: Public
- Utilities for property: Cable Available, Electricity Connected, Natural Gas Connected, Sewer Connected, Water Connected
Community & neighborhood
Community
- Community features: Curbs, Gutter(s), Street Lights, Suburban
Location
- Region: Riverside
HOA & financial
HOA
- Has HOA: Yes
- HOA fee: $128 monthly
- Amenities included: Maintenance Grounds
- Association name: Chimney Pointe
- Association phone: 949-363-7255
Other
Other facts
- Listing terms: Submit
- Road surface type: Paved
Price history
| Date | Event | Price |
|---|---|---|
| 6/20/2023 | Sold | $610,000+1.7%$290/sqft |
Source: | ||
| 5/18/2023 | Pending sale | $600,000$285/sqft |
Source: | ||
| 5/12/2023 | Listed for sale | $600,000+150%$285/sqft |
Source: | ||
| 4/23/2011 | Listing removed | $240,000$114/sqft |
Source: RE/MAX ALL STARS #I11000924 Report a problem | ||
| 4/5/2011 | Pending sale | $240,000+4.3%$114/sqft |
Source: RE/MAX ALL STARS #I11000924 Report a problem | ||
Public tax history
| Year | Property taxes | Tax assessment |
|---|---|---|
| 2025 | $7,093 +3.4% | $634,644 +2% |
| 2024 | $6,860 +119.8% | $622,200 +119.7% |
| 2023 | $3,120 +1.9% | $283,217 +2% |
Find assessor info on the county website
Neighborhood: Canyon Crest
Nearby schools
GreatSchools rating
- 7/10Castle View Elementary SchoolGrades: K-6Distance: 0.6 mi
- 7/10Amelia Earhart Middle SchoolGrades: 7-8Distance: 3.5 mi
- 9/10Martin Luther King Jr. High SchoolGrades: 9-12Distance: 3.3 mi
Schools provided by the listing agent
- Elementary: Castle View
- Middle: Earhart
- High: King
Source: CRMLS. This data may not be complete. We recommend contacting the local school district to confirm school assignments for this home.
Get a cash offer in 3 minutes
Find out how much your home could sell for in as little as 3 minutes with a no-obligation cash offer.
Estimated market value$632,500
Get a cash offer in 3 minutes
Find out how much your home could sell for in as little as 3 minutes with a no-obligation cash offer.
Estimated market value
$632,500


