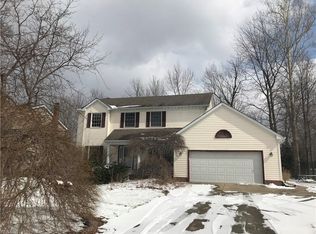Sold for $415,000 on 09/12/25
$415,000
6642 Pear Tree Ln, Mentor, OH 44060
4beds
2,560sqft
Single Family Residence
Built in 1991
0.43 Acres Lot
$419,300 Zestimate®
$162/sqft
$2,626 Estimated rent
Home value
$419,300
$398,000 - $440,000
$2,626/mo
Zestimate® history
Loading...
Owner options
Explore your selling options
What's special
Welcome to your next home that sits on the Cul De sac. This spacious beauty features 4 bedrooms, 3 full baths, and over 2,500+ sq ft of living space. Enjoy the convenience of first-floor laundry and fall in love with the huge master bedroom?a perfect retreat at the end of a long day. This home has been well maintained and loved by the original owner.
Plenty of room to entertain, grow, and make memories in a fantastic Mentor location.
Zillow last checked: 8 hours ago
Listing updated: September 15, 2025 at 08:53am
Listing Provided by:
Angie Grajzl 440-476-0015 angiegrajzl@remax.net,
RE/MAX Results,
Jessica LaRosa 440-313-2118,
RE/MAX Results
Bought with:
Aaron Harden, 2017004286
HomeSmart Real Estate Momentum LLC
Anne Marie Harden, 2006007545
HomeSmart Real Estate Momentum LLC
Source: MLS Now,MLS#: 5144911 Originating MLS: Lake Geauga Area Association of REALTORS
Originating MLS: Lake Geauga Area Association of REALTORS
Facts & features
Interior
Bedrooms & bathrooms
- Bedrooms: 4
- Bathrooms: 3
- Full bathrooms: 3
- Main level bathrooms: 1
Primary bedroom
- Level: Second
- Dimensions: 19 x 23
Bedroom
- Level: Second
- Dimensions: 11 x 11
Bedroom
- Level: Second
- Dimensions: 12 x 11
Bedroom
- Level: Second
- Dimensions: 12 x 11
Primary bathroom
- Level: Second
- Dimensions: 8 x 5
Dining room
- Level: First
- Dimensions: 11 x 13
Eat in kitchen
- Level: First
- Dimensions: 16 x 18
Entry foyer
- Level: First
- Dimensions: 8 x 7
Family room
- Level: First
- Dimensions: 22 x 14
Laundry
- Level: First
- Dimensions: 7 x 9
Living room
- Level: First
- Dimensions: 13 x 20
Heating
- Forced Air, Gas
Cooling
- Central Air
Appliances
- Included: Dishwasher, Range, Refrigerator
- Laundry: Main Level
Features
- Eat-in Kitchen, Kitchen Island
- Basement: Full,Unfinished
- Number of fireplaces: 1
- Fireplace features: Family Room, Wood Burning
Interior area
- Total structure area: 2,560
- Total interior livable area: 2,560 sqft
- Finished area above ground: 2,560
Property
Parking
- Total spaces: 2
- Parking features: Attached, Concrete, Garage
- Attached garage spaces: 2
Features
- Levels: Two
- Stories: 2
- Patio & porch: Deck, Porch
Lot
- Size: 0.43 Acres
Details
- Parcel number: 16C076H000500
Construction
Type & style
- Home type: SingleFamily
- Architectural style: Contemporary,Colonial
- Property subtype: Single Family Residence
Materials
- Vinyl Siding
- Roof: Asphalt,Fiberglass
Condition
- Year built: 1991
Utilities & green energy
- Sewer: Public Sewer
- Water: Public
Community & neighborhood
Location
- Region: Mentor
- Subdivision: Weatherby Woods Sub 3
Other
Other facts
- Listing terms: Cash,Conventional
Price history
| Date | Event | Price |
|---|---|---|
| 9/12/2025 | Sold | $415,000-3.5%$162/sqft |
Source: | ||
| 8/26/2025 | Pending sale | $429,900$168/sqft |
Source: | ||
| 8/1/2025 | Listed for sale | $429,900$168/sqft |
Source: | ||
Public tax history
| Year | Property taxes | Tax assessment |
|---|---|---|
| 2024 | $5,198 -3% | $133,030 +16.6% |
| 2023 | $5,360 -0.6% | $114,130 |
| 2022 | $5,393 +0.1% | $114,130 |
Find assessor info on the county website
Neighborhood: 44060
Nearby schools
GreatSchools rating
- 6/10Bellflower Elementary SchoolGrades: K-5Distance: 0.7 mi
- 6/10Shore Middle SchoolGrades: 6-8Distance: 2 mi
- 8/10Mentor High SchoolGrades: 9-12Distance: 1.3 mi
Schools provided by the listing agent
- District: Mentor EVSD - 4304
Source: MLS Now. This data may not be complete. We recommend contacting the local school district to confirm school assignments for this home.

Get pre-qualified for a loan
At Zillow Home Loans, we can pre-qualify you in as little as 5 minutes with no impact to your credit score.An equal housing lender. NMLS #10287.
Sell for more on Zillow
Get a free Zillow Showcase℠ listing and you could sell for .
$419,300
2% more+ $8,386
With Zillow Showcase(estimated)
$427,686