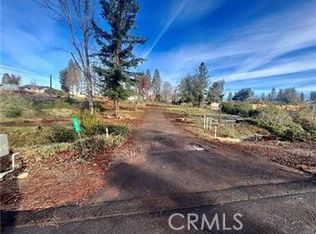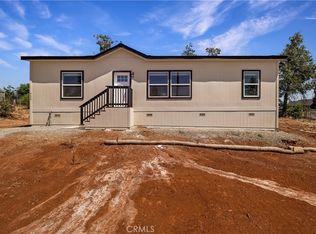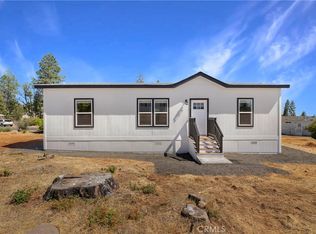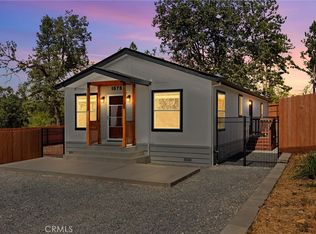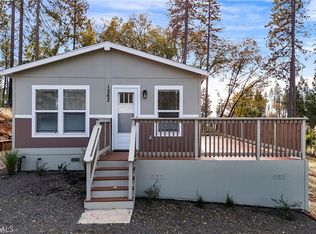COMING SOON! Brand new, 1280 square foot, 3 bedroom, 2 bathroom, energy efficient home. All stainless-steel appliances, refrigerator, dishwasher, oven, microwave, garbage disposal. The enclosed laundry room sits off to the side of the kitchen. Enjoy the open floor plan with central heating, and two full baths with a double bowl vanity in the master. Pre-cast perimeter foundation allows for the home to be set low to the ground. New septic system, 2x6 perimeter walls with lot's of insulation. Conveniently located, approximately 30 minutes to Lake Oroville and 15 minutes to Chico.
New construction
Listing Provided by:
Hector Vizcarra DRE #01058544 818-804-8000,
Canyon View Realty
$265,000
6642 Whittall Ln, Paradise, CA 95969
3beds
1,280sqft
Est.:
Manufactured Home
Built in 2025
0.46 Acres Lot
$265,800 Zestimate®
$207/sqft
$-- HOA
What's special
Open floor planStainless-steel appliancesEnclosed laundry roomCentral heating
- 110 days |
- 634 |
- 36 |
Zillow last checked: 8 hours ago
Listing updated: August 23, 2025 at 06:30am
Listing Provided by:
Hector Vizcarra DRE #01058544 818-804-8000,
Canyon View Realty
Source: CRMLS,MLS#: PA25184761 Originating MLS: California Regional MLS
Originating MLS: California Regional MLS
Facts & features
Interior
Bedrooms & bathrooms
- Bedrooms: 3
- Bathrooms: 2
- Full bathrooms: 2
- Main level bathrooms: 2
- Main level bedrooms: 3
Rooms
- Room types: Bedroom, Kitchen, Living Room, Primary Bathroom, Primary Bedroom, Other, Dining Room
Primary bedroom
- Features: Main Level Primary
Bedroom
- Features: All Bedrooms Down
Bedroom
- Features: Bedroom on Main Level
Bathroom
- Features: Bathroom Exhaust Fan, Bathtub, Dual Sinks, Laminate Counters, Separate Shower, Tub Shower
Kitchen
- Features: Kitchen Island, Kitchen/Family Room Combo, Laminate Counters
Other
- Features: Walk-In Closet(s)
Heating
- Central
Cooling
- None
Appliances
- Included: Dishwasher, ENERGY STAR Qualified Appliances, ENERGY STAR Qualified Water Heater, Electric Cooktop, Electric Oven, Electric Water Heater, Microwave, Refrigerator, Range Hood, Vented Exhaust Fan, Water Heater
- Laundry: Washer Hookup, Electric Dryer Hookup, Inside
Features
- Ceiling Fan(s), Separate/Formal Dining Room, Laminate Counters, Open Floorplan, All Bedrooms Down, Bedroom on Main Level, Main Level Primary, Walk-In Closet(s)
- Flooring: Carpet, Vinyl
- Windows: Double Pane Windows, ENERGY STAR Qualified Windows, Low-Emissivity Windows, Screens
- Has fireplace: No
- Fireplace features: None
- Common walls with other units/homes: No Common Walls
Interior area
- Total interior livable area: 1,280 sqft
Video & virtual tour
Property
Parking
- Parking features: Driveway
Accessibility
- Accessibility features: Safe Emergency Egress from Home
Features
- Levels: One
- Stories: 1
- Entry location: Front
- Patio & porch: None
- Pool features: None
- Spa features: None
- Has view: Yes
- View description: Neighborhood
Lot
- Size: 0.46 Acres
- Features: 0-1 Unit/Acre
Details
- Parcel number: 051120076000
- Zoning: R1
- Special conditions: Standard
- Horse amenities: Riding Trail
Construction
Type & style
- Home type: MobileManufactured
- Property subtype: Manufactured Home
Materials
- Blown-In Insulation, HardiPlank Type
- Foundation: Permanent
- Roof: Composition,Fire Proof,Shingle
Condition
- Turnkey
- New construction: Yes
- Year built: 2025
Utilities & green energy
- Electric: 220 Volts in Laundry
- Sewer: Septic Tank
- Water: Public
- Utilities for property: Cable Available, Electricity Connected, Natural Gas Available, Phone Available, Water Connected
Green energy
- Energy efficient items: Insulation, Windows, Appliances, Water Heater
Community & HOA
Community
- Features: Dog Park, Foothills, Hiking, Horse Trails, Lake, Near National Forest
- Security: Carbon Monoxide Detector(s), Smoke Detector(s)
Location
- Region: Paradise
Financial & listing details
- Price per square foot: $207/sqft
- Tax assessed value: $30,600
- Annual tax amount: $373
- Date on market: 8/22/2025
- Cumulative days on market: 110 days
- Listing terms: Cash to New Loan
- Road surface type: Paved
Estimated market value
$265,800
$253,000 - $279,000
$1,621/mo
Price history
Price history
| Date | Event | Price |
|---|---|---|
| 8/22/2025 | Listed for sale | $265,000+1027.7%$207/sqft |
Source: | ||
| 4/3/2025 | Sold | $23,500-14.5%$18/sqft |
Source: | ||
| 3/14/2025 | Contingent | $27,500$21/sqft |
Source: | ||
| 2/23/2025 | Price change | $27,500-5.2%$21/sqft |
Source: | ||
| 1/27/2025 | Listed for sale | $29,000$23/sqft |
Source: | ||
Public tax history
Public tax history
| Year | Property taxes | Tax assessment |
|---|---|---|
| 2025 | $373 +1.4% | $30,600 +2% |
| 2024 | $368 -1.7% | $30,000 |
| 2023 | $374 -12.6% | $30,000 -14.3% |
Find assessor info on the county website
BuyAbility℠ payment
Est. payment
$1,639/mo
Principal & interest
$1299
Property taxes
$247
Home insurance
$93
Climate risks
Neighborhood: 95969
Nearby schools
GreatSchools rating
- NAPonderosa Elementary SchoolGrades: K-5Distance: 1.5 mi
- 2/10Paradise Intermediate SchoolGrades: 7-8Distance: 1.9 mi
- 6/10Paradise Senior High SchoolGrades: 9-12Distance: 1.2 mi
- Loading
