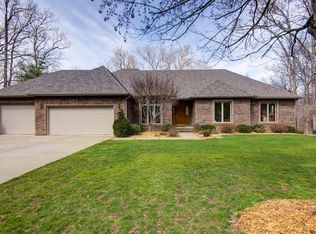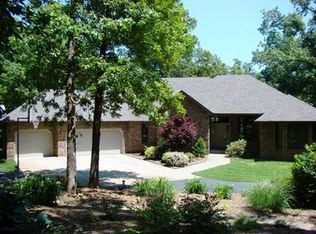Closed
Price Unknown
6643 E Turner Springs Drive, Springfield, MO 65809
3beds
3,655sqft
Single Family Residence
Built in 1996
4.96 Acres Lot
$682,100 Zestimate®
$--/sqft
$2,836 Estimated rent
Home value
$682,100
$621,000 - $743,000
$2,836/mo
Zestimate® history
Loading...
Owner options
Explore your selling options
What's special
This stunning 3-bedroom, 3-bath home with nearly 4000 square feet offers the perfect balance of privacy and convenience, featuring a walkout basement, oversized attached garage, Plus a spacious 32'x48' outbuilding. The property boasts a serene setting while maintaining a low-maintenance yard for hassle-free enjoyment of the peaceful surroundings.Step inside to discover an open floorplan, where a dramatic wall of windows floods the space with natural light. Elegant archways define distinct living areas, including a living room with cathedral ceilings, a spacious dining area, and a gourmet kitchen. The large kitchen, a chef's dream, offers easy access to the covered deck--perfect for outdoor dining. The deck, with its vaulted roofline, overlooks the tranquil landscape, providing a serene outdoor retreat with views of local wildlife.The main-level master suite is a luxurious escape, featuring dual walk-in closets, a jetted tub, and a separate walk-in shower. Two additional bedrooms and a full bathroom complete the main level.The basement is a showstopper, with a bar and entertainment area that includes a second kitchen, complete with a wall oven, refrigerator, and dishwasher--ideal for hosting guests or even creating an in-law suite.This home offers a blend of with easy access to shopping, functionality, elegance, and a tranquil setting, making it the perfect place to call home.
Zillow last checked: 8 hours ago
Listing updated: September 12, 2025 at 11:58am
Listed by:
Randy W Thomas 417-894-9093,
Murney Associates - Primrose
Bought with:
Haley R Gillespie, 2007007029
Murney Associates - Primrose
Source: SOMOMLS,MLS#: 60278031
Facts & features
Interior
Bedrooms & bathrooms
- Bedrooms: 3
- Bathrooms: 3
- Full bathrooms: 3
Heating
- Forced Air, Electric
Cooling
- Central Air, Ceiling Fan(s)
Appliances
- Included: Electric Cooktop, Built-In Electric Oven, Microwave, Refrigerator, Electric Water Heater, Disposal, Dishwasher
- Laundry: W/D Hookup
Features
- Cathedral Ceiling(s), Walk-In Closet(s), Walk-in Shower
- Flooring: Carpet, Wood, Tile
- Basement: Walk-Out Access,Finished,Storage Space,Interior Entry,Full
- Has fireplace: Yes
- Fireplace features: Brick, Wood Burning
Interior area
- Total structure area: 3,782
- Total interior livable area: 3,655 sqft
- Finished area above ground: 2,177
- Finished area below ground: 1,478
Property
Parking
- Total spaces: 7
- Parking features: Parking Space, Paved, Garage Faces Rear, Garage Door Opener, Driveway, Additional Parking
- Attached garage spaces: 7
- Has uncovered spaces: Yes
Features
- Levels: Two
- Stories: 1
- Patio & porch: Covered, Rear Porch, Front Porch
- Exterior features: Rain Gutters
- Has spa: Yes
- Spa features: Bath
- Has view: Yes
- View description: Panoramic
Lot
- Size: 4.96 Acres
- Features: Acreage, Secluded, Mature Trees, Dead End Street, Cleared, Wooded
Details
- Additional structures: Outbuilding
- Parcel number: 1132200018
Construction
Type & style
- Home type: SingleFamily
- Architectural style: Traditional,Ranch
- Property subtype: Single Family Residence
Materials
- Brick, Vinyl Siding
- Foundation: Poured Concrete
- Roof: Composition
Condition
- Year built: 1996
Utilities & green energy
- Sewer: Septic Tank
- Water: Private
Community & neighborhood
Security
- Security features: Smoke Detector(s)
Location
- Region: Springfield
- Subdivision: Turner Springs
Other
Other facts
- Listing terms: Cash,VA Loan,FHA,Conventional
- Road surface type: Asphalt
Price history
| Date | Event | Price |
|---|---|---|
| 9/12/2025 | Sold | -- |
Source: | ||
| 8/12/2025 | Pending sale | $694,500$190/sqft |
Source: | ||
| 6/18/2025 | Price change | $694,500-0.1%$190/sqft |
Source: | ||
| 5/27/2025 | Price change | $694,9000%$190/sqft |
Source: | ||
| 4/16/2025 | Price change | $695,000-4.1%$190/sqft |
Source: | ||
Public tax history
| Year | Property taxes | Tax assessment |
|---|---|---|
| 2024 | $4,216 +5.4% | $71,190 |
| 2023 | $4,001 +1.6% | $71,190 +4.3% |
| 2022 | $3,937 +0.1% | $68,250 |
Find assessor info on the county website
Neighborhood: 65809
Nearby schools
GreatSchools rating
- 4/10Logan-Rogersville Elementary SchoolGrades: 2-3Distance: 2.1 mi
- 7/10Logan-Rogersville Middle SchoolGrades: 7-8Distance: 3.8 mi
- 7/10Logan-Rogersville High SchoolGrades: 9-12Distance: 3.9 mi
Schools provided by the listing agent
- Elementary: Rogersville
- Middle: Rogersville
- High: Rogersville
Source: SOMOMLS. This data may not be complete. We recommend contacting the local school district to confirm school assignments for this home.

