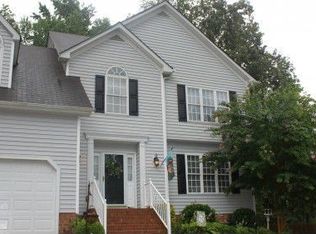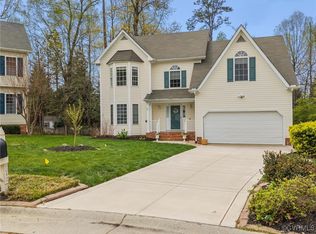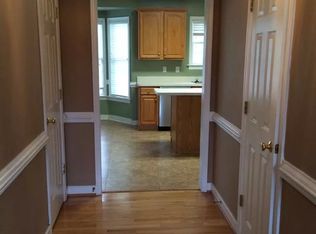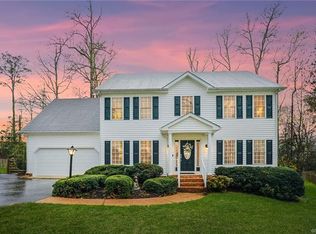Sold for $450,000 on 02/16/24
$450,000
6643 Glen Ridge Ct, Midlothian, VA 23112
4beds
2,280sqft
Single Family Residence
Built in 2002
0.28 Acres Lot
$475,200 Zestimate®
$197/sqft
$2,761 Estimated rent
Home value
$475,200
$451,000 - $499,000
$2,761/mo
Zestimate® history
Loading...
Owner options
Explore your selling options
What's special
Tie a big red bow around this one and be in your new home for the new year! This home lives so well and has been totally refreshed for its new owners. The sellers have painted it a calm, neutral color throughout and replaced carpet everywhere there is carpet (great room, bedrooms, stairs, and upstairs hall). The home has great formal areas (living room and dining room) as well as more casual rooms (eat-in kitchen and great room, and a welcoming screened porch and enchanting back yard), great for entertainment or just casual enjoyment. It's all ready to move your stuff in and start living! Appliances convey (refrigerator, stove, washer, dryer). Make your appointment today to see this one! We can make it happen!
Zillow last checked: 8 hours ago
Listing updated: March 13, 2025 at 12:49pm
Listed by:
Monica Mullholand 804-304-6618,
Mullholand Residential
Bought with:
Michele Casper, 0225221130
KW Metro Center
Source: CVRMLS,MLS#: 2329548 Originating MLS: Central Virginia Regional MLS
Originating MLS: Central Virginia Regional MLS
Facts & features
Interior
Bedrooms & bathrooms
- Bedrooms: 4
- Bathrooms: 3
- Full bathrooms: 2
- 1/2 bathrooms: 1
Primary bedroom
- Description: Vaulted ceiling, walk-in closet, ensuite bath
- Level: Second
- Dimensions: 12.0 x 18.0
Bedroom 2
- Description: New carpet, ceiling fan, stairs to attic
- Level: Second
- Dimensions: 13.7 x 13.7
Bedroom 3
- Description: New carpet, ceiling fan
- Level: Second
- Dimensions: 16.11 x 13.2
Bedroom 4
- Description: New Carpet, ceiling fan
- Level: Second
- Dimensions: 16.0 x 11.0
Dining room
- Description: Tray ceiling, moldings, wood floor, huge window
- Level: First
- Dimensions: 10.0 x 12.0
Family room
- Description: New carpet, gas fireplace, opens to screened porch
- Level: First
- Dimensions: 19.11 x 11.10
Other
- Description: Tub & Shower
- Level: Second
Half bath
- Level: First
Kitchen
- Description: Eat-In, new flooring and appliances
- Level: First
- Dimensions: 15.0 x 11.0
Living room
- Description: Hardwood floors
- Level: First
- Dimensions: 13.6 x 10.0
Heating
- Forced Air, Natural Gas
Cooling
- Central Air, Electric
Appliances
- Included: Double Oven, Dryer, Dishwasher, Exhaust Fan, Disposal, Gas Water Heater, Microwave, Self Cleaning Oven, Washer
- Laundry: Washer Hookup, Dryer Hookup
Features
- Breakfast Area, Tray Ceiling(s), Ceiling Fan(s), Separate/Formal Dining Room, Eat-in Kitchen, Fireplace, Garden Tub/Roman Tub, High Speed Internet, Laminate Counters, Bath in Primary Bedroom, Pantry, Cable TV, Wired for Data, Walk-In Closet(s)
- Flooring: Laminate, Partially Carpeted, Wood
- Windows: Screens, Thermal Windows
- Basement: Crawl Space
- Attic: Walk-up
- Number of fireplaces: 1
- Fireplace features: Gas
Interior area
- Total interior livable area: 2,280 sqft
- Finished area above ground: 2,280
- Finished area below ground: 0
Property
Parking
- Total spaces: 2
- Parking features: Attached, Direct Access, Driveway, Garage, Garage Door Opener, Off Street, Oversized, Paved, Two Spaces
- Attached garage spaces: 2
- Has uncovered spaces: Yes
Features
- Levels: Two
- Stories: 2
- Patio & porch: Rear Porch, Patio, Screened, Porch
- Exterior features: Sprinkler/Irrigation, Lighting, Porch, Storage, Shed, Gas Grill, Paved Driveway
- Pool features: Indoor, In Ground, Lap, Outdoor Pool, Pool, Community
- Fencing: Back Yard,Fenced,Picket
- Waterfront features: Lake, Water Access
Lot
- Size: 0.28 Acres
- Features: Cul-De-Sac, Level
- Topography: Level
Details
- Additional structures: Shed(s), Gazebo
- Parcel number: 719672043500000
- Zoning description: O2
- Other equipment: Air Purifier
Construction
Type & style
- Home type: SingleFamily
- Architectural style: Two Story,Transitional
- Property subtype: Single Family Residence
Materials
- Drywall, Frame, Vinyl Siding
- Roof: Composition,Shingle
Condition
- Resale
- New construction: No
- Year built: 2002
Utilities & green energy
- Sewer: Public Sewer
- Water: Public
Community & neighborhood
Security
- Security features: Smoke Detector(s)
Community
- Community features: Basketball Court, Boat Facilities, Common Grounds/Area, Clubhouse, Community Pool, Dock, Fitness, Home Owners Association, Lake, Marina, Playground, Pond, Pool, Tennis Court(s), Trails/Paths
Location
- Region: Midlothian
- Subdivision: Woodlake
HOA & financial
HOA
- Has HOA: Yes
- HOA fee: $352 quarterly
- Amenities included: Landscaping, Management
- Services included: Clubhouse, Common Areas, Pool(s), Recreation Facilities
Other
Other facts
- Ownership: Individuals
- Ownership type: Sole Proprietor
Price history
| Date | Event | Price |
|---|---|---|
| 2/16/2024 | Sold | $450,000$197/sqft |
Source: | ||
| 12/17/2023 | Pending sale | $450,000$197/sqft |
Source: | ||
| 12/14/2023 | Listed for sale | $450,000$197/sqft |
Source: | ||
Public tax history
| Year | Property taxes | Tax assessment |
|---|---|---|
| 2025 | $3,694 +1% | $415,100 +2.2% |
| 2024 | $3,657 +5.5% | $406,300 +6.7% |
| 2023 | $3,465 +7.9% | $380,800 +9.1% |
Find assessor info on the county website
Neighborhood: 23112
Nearby schools
GreatSchools rating
- 6/10Woolridge Elementary SchoolGrades: PK-5Distance: 1.4 mi
- 6/10Tomahawk Creek Middle SchoolGrades: 6-8Distance: 4.3 mi
- 9/10Cosby High SchoolGrades: 9-12Distance: 0.9 mi
Schools provided by the listing agent
- Elementary: Woolridge
- Middle: Tomahawk Creek
- High: Cosby
Source: CVRMLS. This data may not be complete. We recommend contacting the local school district to confirm school assignments for this home.
Get a cash offer in 3 minutes
Find out how much your home could sell for in as little as 3 minutes with a no-obligation cash offer.
Estimated market value
$475,200
Get a cash offer in 3 minutes
Find out how much your home could sell for in as little as 3 minutes with a no-obligation cash offer.
Estimated market value
$475,200



