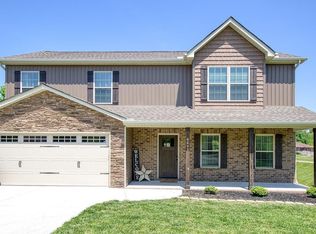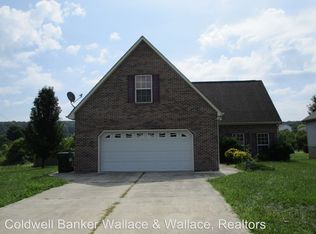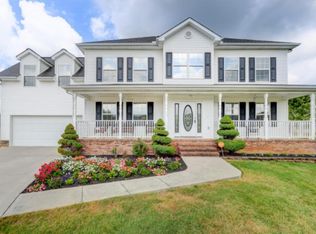GIBBS New construction in Christian Springs Subdivision. Large Double Lot 4 BR, 2.5 bathroom. Open floor plan downstairs w/hardwood flooring and travertine tile. Upstairs split BR design. Master BR is LARGE w/trey ceiling w/LARGE walk-in closet, shoe closet & coat closet. Master bath has double bowl vanity, over sized tub/shower & linen closet. Upstairs guest BR's are large w/walk-in closets. Covered rear patio. All LED lighting. Soft close cabinet doors & drawers. Insulated garage. Oil rubbed lighting, faucets, door knobs, cabinet hardware and bathroom towel bars. Custom built cedar shutters, pantry shelves, and laundry room shelves. 4th BR is downstairs & can be used as an office. Home has multiple upgrades throughout. Buyer/Buyers agent to verify all measurments. Owner/Agent
This property is off market, which means it's not currently listed for sale or rent on Zillow. This may be different from what's available on other websites or public sources.



