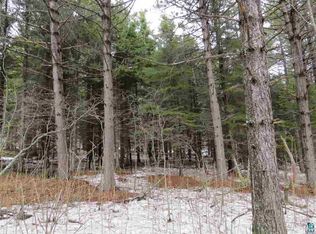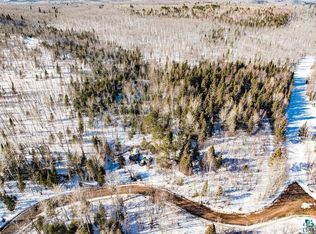Sold for $473,500
$473,500
6644 Roses Rd, Finland, MN 55603
3beds
2,600sqft
Single Family Residence
Built in 1993
20 Acres Lot
$474,900 Zestimate®
$182/sqft
$2,581 Estimated rent
Home value
$474,900
Estimated sales range
Not available
$2,581/mo
Zestimate® history
Loading...
Owner options
Explore your selling options
What's special
Lovingly handcrafted and custom-built by the seller, this rare opportunity is a true labor of love. Featuring stunning woodwork, much of which was milled directly from the property, along with a variety of other beautiful hardwoods throughout, every detail showcases craftsmanship and character. Nestled into a serene hardwood forest on a gentle hillside, this 2,600 sq ft Barndominium offers breathtaking views of the Sawmill River Valley near Finland, MN. Framed by a 250-yard view notch, the property showcases the striking granite face of the Sawmill Dome—one of the most impressive non-water views along the North Shore of Lake Superior. With brand-new, never-used stainless steel appliances, modern convenience meets rustic charm. Situated on 20 private acres, the land features nearly a thousand yards of trails and is just 150 yards from the Superior Hiking Trail, with easy access to Finland’s cross-country ski system, mountain biking, snowmobile, and ATV trails. Positioned at the end of Roses Road and adjacent to tax-forfeited land, this property provides unmatched privacy and a true escape into nature. Definitely a must-see! 20 additional acres available for purchase. Some photos have been virtually staged.
Zillow last checked: 8 hours ago
Listing updated: October 17, 2025 at 06:04pm
Listed by:
Janice Johnson 218-940-6215,
eXp Realty, LLC
Bought with:
Janice Johnson, MN 40718581| WI 110161-94
eXp Realty, LLC
Source: Lake Superior Area Realtors,MLS#: 6121263
Facts & features
Interior
Bedrooms & bathrooms
- Bedrooms: 3
- Bathrooms: 2
- 3/4 bathrooms: 2
- Main level bedrooms: 1
Primary bedroom
- Description: 20x13
- Level: Upper
Bedroom
- Description: 12x15
- Level: Main
Bedroom
- Description: 16x11
- Level: Main
Bathroom
- Description: 18x9
- Level: Main
Bonus room
- Description: Bar/Trophy Room 16x9
- Level: Main
Bonus room
- Description: 18x17
- Level: Upper
Great room
- Description: Combo with kitchen and Dining Room 39x16
- Level: Main
Laundry
- Description: 9x8
- Level: Main
Mud room
- Description: 13x9
- Level: Main
Other
- Description: Shop/Garage 26x36
- Level: Main
Heating
- Boiler
Features
- Has basement: No
- Has fireplace: No
Interior area
- Total interior livable area: 2,600 sqft
- Finished area above ground: 2,600
- Finished area below ground: 0
Property
Parking
- Total spaces: 2
- Parking features: Attached
- Attached garage spaces: 2
Lot
- Size: 20 Acres
- Dimensions: 1320 x 660
Details
- Parcel number: 27570723190
Construction
Type & style
- Home type: SingleFamily
- Architectural style: Other
- Property subtype: Single Family Residence
Materials
- Metal, Steel
Condition
- Previously Owned
- Year built: 1993
Utilities & green energy
- Electric: Coop Power & Light
- Sewer: Private Sewer, Drain Field
- Water: Private, Drilled
Community & neighborhood
Location
- Region: Finland
Price history
| Date | Event | Price |
|---|---|---|
| 10/17/2025 | Sold | $473,500-4.6%$182/sqft |
Source: | ||
| 9/12/2025 | Pending sale | $496,500$191/sqft |
Source: | ||
| 8/21/2025 | Contingent | $496,500$191/sqft |
Source: | ||
| 8/12/2025 | Listed for sale | $496,500-9.7%$191/sqft |
Source: | ||
| 8/12/2025 | Listing removed | $550,000$212/sqft |
Source: | ||
Public tax history
| Year | Property taxes | Tax assessment |
|---|---|---|
| 2025 | $2,240 -18.7% | $359,100 +24.6% |
| 2024 | $2,754 +25.9% | $288,300 -17.3% |
| 2023 | $2,188 +21.3% | $348,600 +103.4% |
Find assessor info on the county website
Neighborhood: 55603
Nearby schools
GreatSchools rating
- 7/10William Kelley Elementary SchoolGrades: PK-6Distance: 9.5 mi
- 5/10Kelley SecondaryGrades: 7-12Distance: 9.5 mi
Get pre-qualified for a loan
At Zillow Home Loans, we can pre-qualify you in as little as 5 minutes with no impact to your credit score.An equal housing lender. NMLS #10287.

