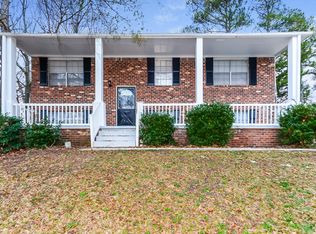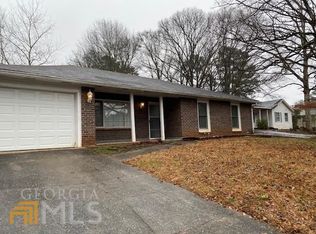Closed
$289,000
6645 Doublegate Ln, Rex, GA 30273
4beds
--sqft
Single Family Residence, Residential
Built in 1973
-- sqft lot
$290,900 Zestimate®
$--/sqft
$1,995 Estimated rent
Home value
$290,900
$244,000 - $349,000
$1,995/mo
Zestimate® history
Loading...
Owner options
Explore your selling options
What's special
SPLENDID fully renovated 4 BD/ 2.5 BA home in a very convenient location. This split foyer home is featuring LVP flooring throughout, new white shaker cabinets with beautiful quartz countertops, backsplash, stainless steel appliances, shiplap accent walls, updated bathrooms. In the upper level you will find the master bedroom with a full master bath, a secondary bedroom, full bathroom in hallway, kitchen and living room with lots of natural lighting. There is also a pleasant screened sunroom next to the kitchen which provides a very enjoyable space for entertaining. On the lower level, two very roomy secondary bedrooms, half bathroom, laundry room with a lot of storage space, and washer and dryer included. The fully fenced backyard provides enough space to relax and enjoy every season. This home is only a couple minutes from the I-675, 6 minutes from I-75, close to shopping and 20 minutes from Hartsfield International airport. No HOA!
Zillow last checked: 8 hours ago
Listing updated: May 23, 2025 at 10:53pm
Listing Provided by:
JERRY LAZO,
BHGRE Metro Brokers,
CARMEN ROLDAN,
BHGRE Metro Brokers
Bought with:
Melissa Hibbert, 383775
Real Broker, LLC.
Source: FMLS GA,MLS#: 7535932
Facts & features
Interior
Bedrooms & bathrooms
- Bedrooms: 4
- Bathrooms: 3
- Full bathrooms: 2
- 1/2 bathrooms: 1
Primary bedroom
- Features: Other
- Level: Other
Bedroom
- Features: Other
Primary bathroom
- Features: Shower Only
Dining room
- Features: Open Concept, Other
Kitchen
- Features: Cabinets White, Eat-in Kitchen, Stone Counters, Solid Surface Counters
Heating
- Central
Cooling
- Central Air
Appliances
- Included: Dishwasher, Gas Range, Microwave, Refrigerator, Washer, Dryer
- Laundry: In Basement
Features
- Double Vanity, Entrance Foyer, Recessed Lighting, Other
- Flooring: Luxury Vinyl, Vinyl, Sustainable
- Windows: Double Pane Windows, Insulated Windows
- Basement: Full
- Number of fireplaces: 1
- Fireplace features: None
- Common walls with other units/homes: No Common Walls
Interior area
- Total structure area: 0
- Finished area above ground: 0
- Finished area below ground: 0
Property
Parking
- Total spaces: 4
- Parking features: Driveway, Parking Pad
- Has uncovered spaces: Yes
Accessibility
- Accessibility features: None
Features
- Levels: Multi/Split
- Patio & porch: Screened, Covered
- Exterior features: Storage, Other
- Pool features: None
- Spa features: None
- Fencing: Fenced,Wood,Chain Link
- Has view: Yes
- View description: City
- Waterfront features: None
- Body of water: None
Lot
- Features: Back Yard, Cleared, Corner Lot
Details
- Parcel number: 12105A B002
- Other equipment: None
- Horse amenities: None
Construction
Type & style
- Home type: SingleFamily
- Architectural style: Traditional
- Property subtype: Single Family Residence, Residential
Materials
- Frame, Vinyl Siding
- Foundation: Slab
- Roof: Shingle,Composition
Condition
- Updated/Remodeled
- New construction: No
- Year built: 1973
Utilities & green energy
- Electric: 220 Volts
- Sewer: Public Sewer
- Water: Public
- Utilities for property: Cable Available, Electricity Available, Natural Gas Available, Phone Available, Water Available
Green energy
- Energy efficient items: None
- Energy generation: None
Community & neighborhood
Security
- Security features: Smoke Detector(s)
Community
- Community features: None
Location
- Region: Rex
- Subdivision: Creekwood Estates
HOA & financial
HOA
- Has HOA: No
Other
Other facts
- Listing terms: Cash,Conventional,FHA
- Road surface type: Asphalt
Price history
| Date | Event | Price |
|---|---|---|
| 5/21/2025 | Sold | $289,000-0.3% |
Source: | ||
| 4/23/2025 | Pending sale | $289,900 |
Source: | ||
| 4/1/2025 | Price change | $289,900-3% |
Source: | ||
| 3/6/2025 | Listed for sale | $299,000+81.2% |
Source: | ||
| 11/15/2024 | Sold | $165,000 |
Source: Public Record | ||
Public tax history
| Year | Property taxes | Tax assessment |
|---|---|---|
| 2024 | $1,164 +85.8% | $69,960 +6.1% |
| 2023 | $627 -25.1% | $65,960 +23.3% |
| 2022 | $837 +21.4% | $53,480 +17.9% |
Find assessor info on the county website
Neighborhood: 30273
Nearby schools
GreatSchools rating
- 4/10Roberta T. Smith Elementary SchoolGrades: PK-5Distance: 0.7 mi
- 6/10Rex Mill Middle SchoolGrades: 6-8Distance: 0.6 mi
- 4/10Mount Zion High SchoolGrades: 9-12Distance: 2.1 mi
Schools provided by the listing agent
- Elementary: Roberta T. Smith
- Middle: Rex Mill
- High: Mount Zion - Clayton
Source: FMLS GA. This data may not be complete. We recommend contacting the local school district to confirm school assignments for this home.
Get a cash offer in 3 minutes
Find out how much your home could sell for in as little as 3 minutes with a no-obligation cash offer.
Estimated market value
$290,900
Get a cash offer in 3 minutes
Find out how much your home could sell for in as little as 3 minutes with a no-obligation cash offer.
Estimated market value
$290,900

