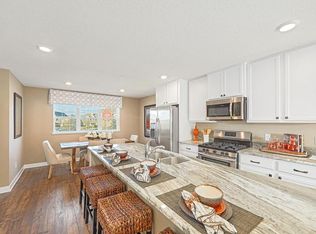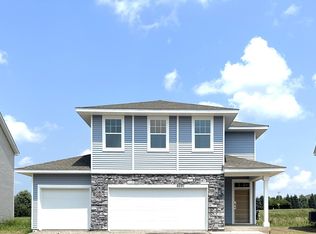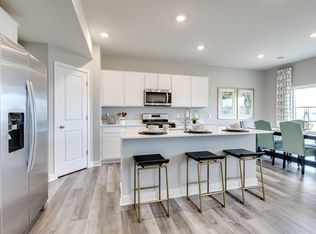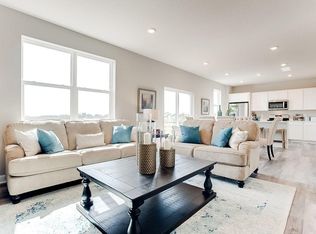Closed
$333,860
6645 Hinterland Trl S, Cottage Grove, MN 55016
3beds
1,687sqft
Townhouse Side x Side
Built in 2022
1,306.8 Square Feet Lot
$327,200 Zestimate®
$198/sqft
$2,388 Estimated rent
Home value
$327,200
$311,000 - $344,000
$2,388/mo
Zestimate® history
Loading...
Owner options
Explore your selling options
What's special
Introducing another new construction opportunity from D.R. Horton, America's Builder. Ask how you can receive up to $25,000 in savings on this home TODAY! The Hinton Woods neighborhood features new construction 3 story townhomes in an amazing residential location in South Washington County School District 833! 3 Bedrooms & laundry upstairs including private primary suite with walk in closet. Finished lower-level bonus room is perfect for guests, home office, or fitness. We include designer inspired cabinets, expansive granite island for 4-person seating, vented microwave hood and gas range. Plus, smart home package, premium carpet and wood laminate floors, Sherwin Williams paint, whole home humidifier, air exchanger, high efficiency furnace and a deck on the main level come standard with every home! Hinton Woods is located just 20 minutes from downtown St. Paul and is walking distance to the very popular Junction 70 restaurant & Primrose School.
Zillow last checked: 8 hours ago
Listing updated: March 31, 2023 at 02:40pm
Listed by:
Jerod Marson 808-205-7669,
D.R. Horton, Inc.,
Jessica Kuss 612-426-0754
Bought with:
Jamie L. Voyen
Edina Realty, Inc.
Source: NorthstarMLS as distributed by MLS GRID,MLS#: 6310669
Facts & features
Interior
Bedrooms & bathrooms
- Bedrooms: 3
- Bathrooms: 3
- Full bathrooms: 1
- 3/4 bathrooms: 1
- 1/2 bathrooms: 1
Bedroom 1
- Level: Upper
- Area: 156 Square Feet
- Dimensions: 13 x 12
Bedroom 2
- Level: Upper
- Area: 99 Square Feet
- Dimensions: 9 x 11
Bedroom 3
- Level: Upper
- Area: 99 Square Feet
- Dimensions: 9 x 11
Deck
- Level: Main
- Area: 120 Square Feet
- Dimensions: 20 x 6
Dining room
- Level: Main
- Area: 117 Square Feet
- Dimensions: 13 x 9
Family room
- Level: Main
- Area: 294 Square Feet
- Dimensions: 21 x 14
Flex room
- Level: Lower
- Area: 116 Square Feet
- Dimensions: 10 x 11.6
Kitchen
- Level: Main
- Area: 169 Square Feet
- Dimensions: 13 x 13
Laundry
- Level: Upper
Porch
- Level: Main
- Area: 32 Square Feet
- Dimensions: 8 x 4
Walk in closet
- Level: Upper
- Area: 22 Square Feet
- Dimensions: 5.5 x 4
Heating
- Forced Air
Cooling
- Central Air
Appliances
- Included: Air-To-Air Exchanger, Dishwasher, Disposal, Dryer, Electric Water Heater, Exhaust Fan, Humidifier, Microwave, Range, Refrigerator, Washer
Features
- Basement: Daylight,Drain Tiled,Finished,Concrete
- Has fireplace: Yes
Interior area
- Total structure area: 1,687
- Total interior livable area: 1,687 sqft
- Finished area above ground: 1,414
- Finished area below ground: 273
Property
Parking
- Total spaces: 2
- Parking features: Attached, Asphalt, Garage Door Opener
- Attached garage spaces: 2
- Has uncovered spaces: Yes
- Details: Garage Dimensions (21 X 20), Garage Door Height (7), Garage Door Width (16)
Accessibility
- Accessibility features: None
Features
- Levels: More Than 2 Stories
- Pool features: None
Lot
- Size: 1,306 sqft
- Dimensions: 56 x 22
- Features: Sod Included in Price
Details
- Foundation area: 724
- Parcel number: 0502721420110
- Zoning description: Residential-Single Family
Construction
Type & style
- Home type: Townhouse
- Property subtype: Townhouse Side x Side
- Attached to another structure: Yes
Materials
- Brick/Stone, Vinyl Siding
- Roof: Age 8 Years or Less,Asphalt,Pitched
Condition
- Age of Property: 1
- New construction: Yes
- Year built: 2022
Details
- Builder name: D.R. HORTON
Utilities & green energy
- Gas: Natural Gas
- Sewer: City Sewer/Connected
- Water: City Water/Connected
- Utilities for property: Underground Utilities
Community & neighborhood
Location
- Region: Cottage Grove
- Subdivision: Hinton Woods
HOA & financial
HOA
- Has HOA: Yes
- HOA fee: $252 monthly
- Services included: Maintenance Structure, Lawn Care, Other, Maintenance Grounds, Trash, Snow Removal
- Association name: New Concepts Management Group
- Association phone: 952-259-1203
Other
Other facts
- Available date: 10/28/2022
- Road surface type: Paved
Price history
| Date | Event | Price |
|---|---|---|
| 3/31/2023 | Sold | $333,860-2.7%$198/sqft |
Source: | ||
| 2/21/2023 | Pending sale | $342,990$203/sqft |
Source: | ||
| 1/6/2023 | Price change | $342,990-1.2%$203/sqft |
Source: | ||
| 12/16/2022 | Price change | $346,990-0.9%$206/sqft |
Source: | ||
| 11/4/2022 | Price change | $350,000+0%$207/sqft |
Source: | ||
Public tax history
| Year | Property taxes | Tax assessment |
|---|---|---|
| 2024 | $3,988 +441.8% | $328,200 +586.6% |
| 2023 | $736 +343.4% | $47,800 +282.4% |
| 2022 | $166 | $12,500 |
Find assessor info on the county website
Neighborhood: 55016
Nearby schools
GreatSchools rating
- 8/10Cottage Grove Elementary SchoolGrades: K-5Distance: 0.2 mi
- 5/10Oltman Middle SchoolGrades: 6-8Distance: 1.2 mi
- 10/10East Ridge High SchoolGrades: 9-12Distance: 2.4 mi
Get a cash offer in 3 minutes
Find out how much your home could sell for in as little as 3 minutes with a no-obligation cash offer.
Estimated market value
$327,200
Get a cash offer in 3 minutes
Find out how much your home could sell for in as little as 3 minutes with a no-obligation cash offer.
Estimated market value
$327,200



