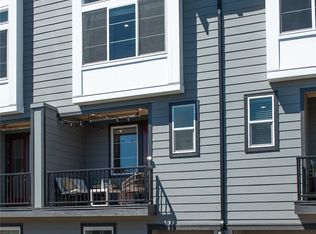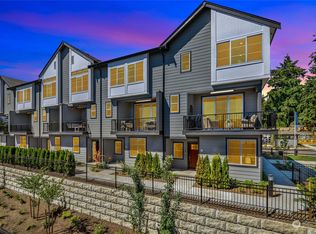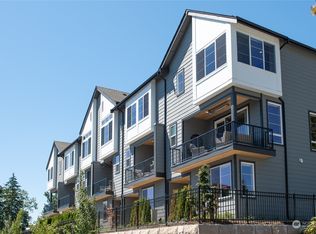Sold
Listed by:
Chris Hill,
Windermere R.E. Mill Creek,
Laura Gumnick,
Windermere Real Estate/M2, LLC
Bought with: Horizon Real Estate
$869,900
6645 NE 189th Court #1, Kenmore, WA 98028
4beds
1,800sqft
Townhouse
Built in 2023
1,977.62 Square Feet Lot
$851,500 Zestimate®
$483/sqft
$3,696 Estimated rent
Home value
$851,500
$800,000 - $903,000
$3,696/mo
Zestimate® history
Loading...
Owner options
Explore your selling options
What's special
You have to come and see how open this feels. Amazing end unit with tons of windows and tons of light! Homesite 74 at Balbirnie Park is the 3A 1800 square foot plan. A spacious 4 bedroom floor plan with an entry level bedroom with full bathroom. Amazing open concept living. The entertainers kitchen has quartz counter tops, designer full height backsplash and stainless steel Frigidaire appliances. The primary suite has large walk-in closet and spa like bathroom. Large windows make this home feel large and bright! Balbirnie is located in the heart of Kenmore near parks and shopping! This home is finished with the Classic c color scheme and appliance package and is car charger ready. Community is subject to a site registration policy.
Zillow last checked: 8 hours ago
Listing updated: August 23, 2023 at 01:14pm
Listed by:
Chris Hill,
Windermere R.E. Mill Creek,
Laura Gumnick,
Windermere Real Estate/M2, LLC
Bought with:
Yang Song, 24034179
Horizon Real Estate
Source: NWMLS,MLS#: 2068764
Facts & features
Interior
Bedrooms & bathrooms
- Bedrooms: 4
- Bathrooms: 4
- Full bathrooms: 3
- 1/2 bathrooms: 1
Heating
- Fireplace(s)
Cooling
- Has cooling: Yes
Appliances
- Included: Dishwasher_, GarbageDisposal_, Microwave_, StoveRange_, Dishwasher, Garbage Disposal, Microwave, StoveRange, Water Heater: Electric, Water Heater Location: Garage
Features
- Flooring: Vinyl, Vinyl Plank, Carpet
- Windows: Double Pane/Storm Window
- Basement: None
- Number of fireplaces: 1
- Fireplace features: Electric, Main Level: 1, Fireplace
Interior area
- Total structure area: 1,800
- Total interior livable area: 1,800 sqft
Property
Parking
- Total spaces: 2
- Parking features: Attached Garage
- Attached garage spaces: 2
Features
- Levels: Multi/Split
- Entry location: Lower
- Patio & porch: Wall to Wall Carpet, Double Pane/Storm Window, Walk-In Closet(s), Fireplace, Water Heater
- Has view: Yes
- View description: Territorial
Lot
- Size: 1,977 sqft
- Features: Dead End Street, Paved, Sidewalk, Cable TV, High Speed Internet
Details
- Parcel number: 380500740
- Zoning description: Jurisdiction: City
- Special conditions: Standard
Construction
Type & style
- Home type: Townhouse
- Property subtype: Townhouse
Materials
- Cement Planked
- Foundation: Poured Concrete
- Roof: Composition
Condition
- Very Good
- New construction: Yes
- Year built: 2023
- Major remodel year: 2023
Details
- Builder name: Westcott Homes
Utilities & green energy
- Electric: Company: PSA
- Sewer: Sewer Connected, Company: Northshore Water and Sewer
- Water: Public, Company: Northshore Water and Sewer
- Utilities for property: Comcast, Comcast/Ziply
Community & neighborhood
Community
- Community features: CCRs, Playground
Location
- Region: Kenmore
- Subdivision: Kenmore
HOA & financial
HOA
- HOA fee: $212 monthly
Other
Other facts
- Listing terms: Cash Out,Conventional,FHA,VA Loan
- Cumulative days on market: 665 days
Price history
| Date | Event | Price |
|---|---|---|
| 8/21/2023 | Sold | $869,900$483/sqft |
Source: | ||
| 6/10/2023 | Pending sale | $869,900$483/sqft |
Source: | ||
| 5/16/2023 | Listed for sale | $869,900$483/sqft |
Source: | ||
Public tax history
Tax history is unavailable.
Neighborhood: 98028
Nearby schools
GreatSchools rating
- 6/10Kenmore Elementary SchoolGrades: PK-5Distance: 0.3 mi
- 7/10Kenmore Middle SchoolGrades: 6-8Distance: 0.8 mi
- 10/10Inglemoor High SchoolGrades: 9-12Distance: 2.2 mi
Schools provided by the listing agent
- Elementary: Kenmore Elem
- Middle: Kenmore Middle School
- High: Inglemoor Hs
Source: NWMLS. This data may not be complete. We recommend contacting the local school district to confirm school assignments for this home.

Get pre-qualified for a loan
At Zillow Home Loans, we can pre-qualify you in as little as 5 minutes with no impact to your credit score.An equal housing lender. NMLS #10287.
Sell for more on Zillow
Get a free Zillow Showcase℠ listing and you could sell for .
$851,500
2% more+ $17,030
With Zillow Showcase(estimated)
$868,530

