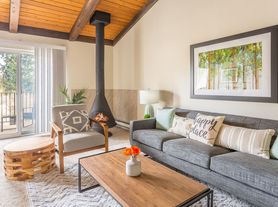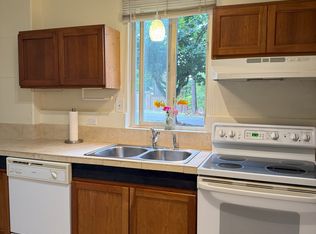Built in August 2023, this nearly new home offers modern comfort and stylish details throughout. The open living and dining area flows into a sleek kitchen with a touch faucet, stainless steel appliances, and beautiful flooring. Enjoy thoughtful upgrades such as three split heating/cooling systems, wallpaper accents in the powder room, and a finished storage/office space perfect for working from home or hobbies. The 1.5-car garage provides excellent storage along with convenient parking. Large windows bring in abundant natural light, enhancing the warm and inviting feel. The quiet community is well-maintained and ideally located near parks, shopping, dining, Lake Washington, and top-rated Northshore schools. With quick connections to I-405, Bothell, and Seattle, commuting is simple and convenient. Don't miss the opportunity to lease this modern gem in Kenmore. Schedule your private showing today and experience everything this home has to offer!
Required Resident Benefit Program for an additional $36.50 per month. Program details and benefits can be found on our website Resident.
Heating: Yes, Baseboard Heating
Cooling: No
Appliances: Oven/Range, Microwave, Refrigerator, Dishwasher, Washer & Dryer, Garbage Disposer
Laundry: In Unit
Parking: Garage, Street Parking
Security Deposit: $3,295
Carpet Cleaning Fee: $300 (Included in the Security Deposit, Non-Refundable)
Pets: Allowed, Case by Case
General Qualifications:
Income is 3X of rent.
Credit 700+, No bills in collections.
Application fee - $49.00 per applicant; all 18+ must apply and qualify.
Trash services are included in the rent
Water/Sewer/Electricity & Internet are paid by the tenant(s)
A security deposit is required, last month, depending on income, credit, etc.
Lease for a minimum of 12 months.
Pets are allowed on a case-by-case basis, with additional pet screening, deposit, and rent
Smoking is not allowed.
You must see the property in person before applying; no virtual tours are available.
Renter's Insurance is required.
Property is exclusively leased and managed by Next Brick, we do not list properties on Craigslist or Facebook Marketplace.
Property is as is, where it is.
Townhouse for rent
$2,995/mo
6645 NE 189th Ct #3, Kenmore, WA 98028
2beds
1,290sqft
Price may not include required fees and charges.
Townhouse
Available now
Cats, small dogs OK
-- A/C
In unit laundry
Garage parking
Baseboard
What's special
- 12 days
- on Zillow |
- -- |
- -- |
Travel times
Looking to buy when your lease ends?
Consider a first-time homebuyer savings account designed to grow your down payment with up to a 6% match & 3.83% APY.
Facts & features
Interior
Bedrooms & bathrooms
- Bedrooms: 2
- Bathrooms: 3
- Full bathrooms: 2
- 1/2 bathrooms: 1
Heating
- Baseboard
Appliances
- Included: Dishwasher, Disposal, Dryer, Garbage Disposal, Microwave, Refrigerator, Washer
- Laundry: In Unit
Interior area
- Total interior livable area: 1,290 sqft
Property
Parking
- Parking features: Garage
- Has garage: Yes
- Details: Contact manager
Features
- Exterior features: Electricity not included in rent, Garbage included in rent, Internet not included in rent, Oven/Range, Sewage not included in rent, Water not included in rent
Details
- Parcel number: 380500760
Construction
Type & style
- Home type: Townhouse
- Property subtype: Townhouse
Utilities & green energy
- Utilities for property: Garbage
Building
Management
- Pets allowed: Yes
Community & HOA
Location
- Region: Kenmore
Financial & listing details
- Lease term: Contact For Details
Price history
| Date | Event | Price |
|---|---|---|
| 10/2/2025 | Price change | $2,995-6.4%$2/sqft |
Source: Zillow Rentals | ||
| 9/22/2025 | Listed for rent | $3,200$2/sqft |
Source: Zillow Rentals | ||

