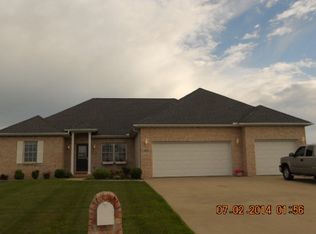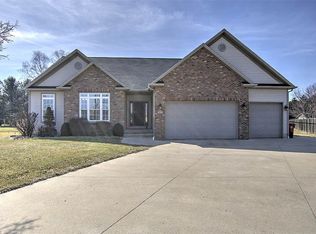Gorgeous updated 5 bedroom, 3.5 bath home with 3 car attached garage in the Mt Zion school district. This home has had lots of updates in the last 2 years. Interior of the home has all been painted including the trim. Modern colors with neutral decor. High efficiency tank-less natural gas water heater. Enlarged 5th bedroom to 10x16 with large closet with 6 panel sliding doors. Two new high efficiency toilets. Office remodel with U shaped counter top desk area and ceiling fan. Heavy duty shelving added in the storage room. Replaced all garage lighting to LED. New beveled storm/screen door. The main floor is spacious with living room w/marble surround fireplace, kitchen with quartz counter tops and Schrock oak cabinets, dining room and office. The upstairs features the large master suite with jetted tub, 3 bedrooms and laundry room. Lower level has a large family room, bedroom and full bath. Large fenced in yard. Call your agent today for a showing!!
This property is off market, which means it's not currently listed for sale or rent on Zillow. This may be different from what's available on other websites or public sources.

