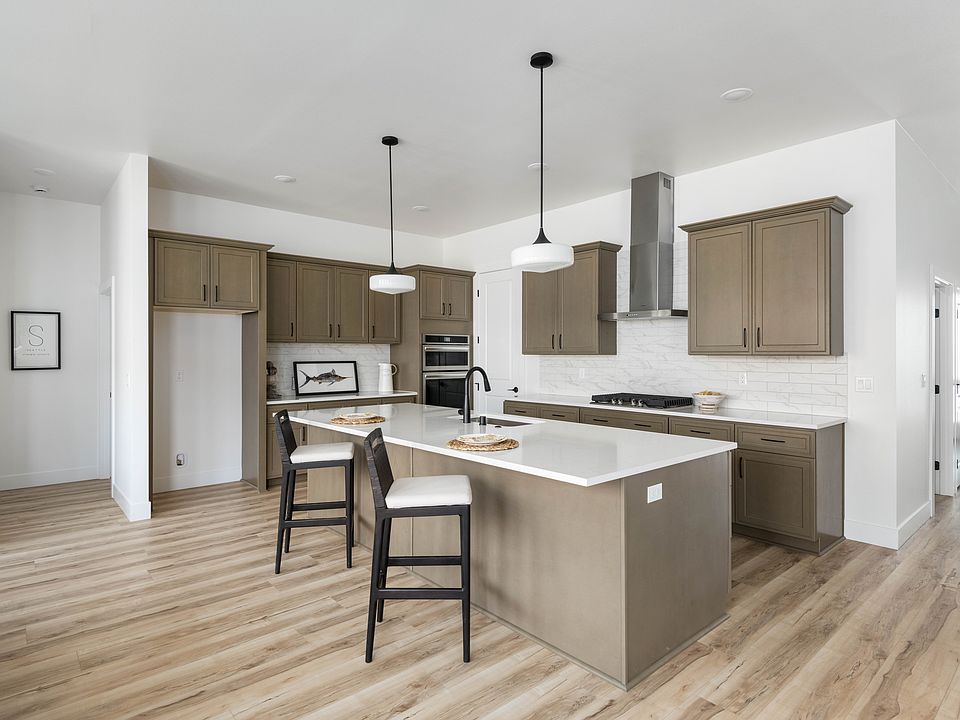MLS# 286589 Limited Time Offer! Up to $10,000 credit towards closing costs when you finance with our trusted lender! Don't miss this limited-time opportunity. Lot 27 This beautifully crafted 3-bedroom, 2-bathroom home with a spacious 3-car garage is perfectly situated on a stunning view lot, offering both luxury and tranquility in the heart of the desirable Valley View community. Step inside to an inviting open-concept layout designed with comfort and style in mind. Enjoy custom lighting and large windows that fill the home with natural light while showcasing the beautiful surroundings. The gourmet kitchen is the centerpiece of the home, featuring quartz countertops, a large island, stainless steel appliances, and custom cabinetry—ideal for cooking, entertaining, and everyday living. The primary suite is a peaceful retreat with a spa-like en-suite bathroom, including dual vanities, a walk-in shower, and a generous walk-in closet. Two additional bedrooms offer flexible space for family, guests, or a home office. Enjoy outdoor living at its best with a covered patio and professionally landscaped yard, all framed by breathtaking views and no backyard neighbors—the perfect setting for morning coffee or evening sunsets. With thoughtful finishes throughout and a location just minutes from top-rated schools, shopping, dining, and recreation, this BrickWise Home offers a lifestyle of comfort, convenience, and elegance. Come see why Valley View is one of the most sought-after neighborhoods in the area—this is more than a home, it’s your next chapter! *Photos of a previously built home. Still time to pick your colors!
New construction
Special offer
$449,900
6645 W 27th Ave, Kennewick, WA 99338
3beds
1,493sqft
Single Family Residence
Built in 2025
7,405.2 Square Feet Lot
$-- Zestimate®
$301/sqft
$25/mo HOA
What's special
Covered patioProfessionally landscaped yardGourmet kitchenPeaceful retreatBreathtaking viewsLarge islandLarge windows
- 56 days |
- 51 |
- 6 |
Zillow last checked: 7 hours ago
Listing updated: September 25, 2025 at 05:08pm
Listed by:
Khea Longan 509-380-4834,
Windermere Group One/Tri-Cities
Source: PACMLS,MLS#: 286589
Travel times
Schedule tour
Facts & features
Interior
Bedrooms & bathrooms
- Bedrooms: 3
- Bathrooms: 2
- Full bathrooms: 2
Heating
- Heat Pump
Cooling
- Heat Pump
Appliances
- Included: Dishwasher, Disposal, Microwave, Range/Oven
Features
- Raised Ceiling(s), Storage, Ceiling Fan(s)
- Flooring: Carpet, Laminate
- Windows: Windows - Vinyl
- Basement: None
- Has fireplace: No
Interior area
- Total structure area: 1,493
- Total interior livable area: 1,493 sqft
Property
Parking
- Total spaces: 3
- Parking features: Attached, Garage Door Opener, 3 car
- Attached garage spaces: 3
Features
- Levels: 1 Story
- Stories: 1
- Patio & porch: Patio/Covered, Porch
- Has view: Yes
Lot
- Size: 7,405.2 Square Feet
Details
- Parcel number: 108894020000027
- Zoning description: Single Family R
Construction
Type & style
- Home type: SingleFamily
- Property subtype: Single Family Residence
Materials
- Stucco
- Foundation: Crawl Space
- Roof: Comp Shingle
Condition
- Under Construction
- New construction: Yes
- Year built: 2025
Details
- Builder name: Brickwise Homes
Utilities & green energy
- Water: Public
- Utilities for property: Sewer Connected
Community & HOA
Community
- Subdivision: Valley View
HOA
- Has HOA: Yes
- HOA fee: $25 monthly
Location
- Region: Kennewick
Financial & listing details
- Price per square foot: $301/sqft
- Tax assessed value: $70,000
- Annual tax amount: $573
- Date on market: 8/12/2025
- Listing terms: Cash,Conventional,FHA,VA Loan
- Electric utility on property: Yes
- Road surface type: Paved
About the community
Welcome to Valley View by BrickWise Homes - A Community with Space, Style, and Serenity and Views!
Nestled in a peaceful corner of West Kennewick, Valley View is BrickWise Homes' newest subdivision offering thoughtfully designed, high-quality homes on spacious lots with room to breathe. This community blends modern architecture with practical living, all within close reach of schools, shopping, and everyday conveniences.
NOW BUILDING ON VIEW LOTS!
Incentives available for a limited time! Please contact agent for details!Source: Brickwise Homes
