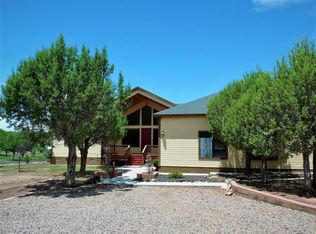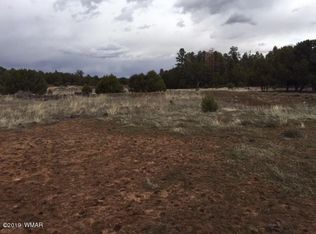Closed
$579,500
6646 Broken Arrow Way, Show Low, AZ 85901
3beds
2baths
2,073sqft
Single Family Residence
Built in 2004
1.17 Acres Lot
$579,800 Zestimate®
$280/sqft
$3,126 Estimated rent
Home value
$579,800
$522,000 - $644,000
$3,126/mo
Zestimate® history
Loading...
Owner options
Explore your selling options
What's special
Absolutely gorgeous, meticulously-maintained and fully-landscaped single-level home on more than an acre. Pride of ownership is evident in the interior decorator touches and the exterior maintenance. Home has been extensively remodeled since 2017, including kitchen and baths. Living room fireplace converted to pellet stove. Whole-house water filtration system added. Huge covered rear deck is the perfect gathering place to enjoy the cool White Mountain summer weather. Large portion of the rear yard has been fenced and grassed for your furry friends. Hard-wired, leased security system from ADT may be extended by new owners. TWO nicely-sized storage buildings for tools and toys. FOR A COMPLETE LIST OF IMPROVEMENTS/ENHANCEMENTS PLEASE REVIEW THE SPDS. This place has it all! It's a must-see!!!
Zillow last checked: 8 hours ago
Listing updated: August 22, 2025 at 04:49pm
Listed by:
William H Johnson III 928-242-4263,
All Seasons Properties
Bought with:
Keri Reidhead, SA686055000
West USA Realty - Show Low
Source: WMAOR,MLS#: 256675
Facts & features
Interior
Bedrooms & bathrooms
- Bedrooms: 3
- Bathrooms: 2
Heating
- Pellet Stove, Forced Air
Cooling
- Central Air
Appliances
- Laundry: Utility Room
Features
- Master Downstairs, Vaulted Ceiling(s), Eat-in Kitchen, Soaking Tub, Shower, Tub/Shower, Double Vanity, Full Bath, Pantry, Living/Dining Room Combo
- Flooring: Plank, Carpet, Tile
- Windows: Double Pane Windows, Skylight(s)
- Has fireplace: Yes
- Fireplace features: Living Room, Pellet Stove
Interior area
- Total structure area: 2,073
- Total interior livable area: 2,073 sqft
Property
Parking
- Parking features: Garage Door Opener
- Has garage: Yes
Features
- Exterior features: Rain Gutters
- Fencing: Privacy,Chain Link,Partial
Lot
- Size: 1.17 Acres
- Features: Corners Marked, Recorded Survey, Wooded, Landscaped, Drip System
Details
- Additional structures: Utility Building
- Additional parcels included: No
- Parcel number: 40924241
- Zoning description: SD
- Other equipment: Satellite Dish
- Horses can be raised: Yes
Construction
Type & style
- Home type: SingleFamily
- Property subtype: Single Family Residence
Materials
- Wood Frame
- Foundation: Stemwall
- Roof: Shingle,Pitched
Condition
- Year built: 2004
Utilities & green energy
- Electric: Navopache
- Gas: Propane Tank Leased
- Water: Metered Water Provider
- Utilities for property: Electricity Connected, Water Connected
Community & neighborhood
Security
- Security features: Smoke Detector(s), Carbon Monoxide Detector(s), Security System
Location
- Region: Show Low
- Subdivision: Cheney Ranch
HOA & financial
HOA
- Has HOA: Yes
- HOA fee: $86 annually
- Association name: Yes
Other
Other facts
- Ownership type: No
Price history
| Date | Event | Price |
|---|---|---|
| 8/22/2025 | Sold | $579,500$280/sqft |
Source: | ||
| 6/27/2025 | Pending sale | $579,500$280/sqft |
Source: | ||
| 6/22/2025 | Listed for sale | $579,500+99.8%$280/sqft |
Source: | ||
| 8/21/2017 | Sold | $290,000-6.4%$140/sqft |
Source: | ||
| 7/18/2017 | Pending sale | $309,900$149/sqft |
Source: HATCH REALTY LLC #215538 | ||
Public tax history
| Year | Property taxes | Tax assessment |
|---|---|---|
| 2025 | $2,343 +1.6% | $47,079 +6% |
| 2024 | $2,306 +6.5% | $44,434 -18% |
| 2023 | $2,165 -1.5% | $54,209 +25.3% |
Find assessor info on the county website
Neighborhood: 85901
Nearby schools
GreatSchools rating
- 8/10Linden Elementary SchoolGrades: K-5Distance: 0.4 mi
- 6/10Show Low Junior High SchoolGrades: 6-8Distance: 6.5 mi
- 5/10Show Low High SchoolGrades: 9-12Distance: 5.5 mi

Get pre-qualified for a loan
At Zillow Home Loans, we can pre-qualify you in as little as 5 minutes with no impact to your credit score.An equal housing lender. NMLS #10287.


