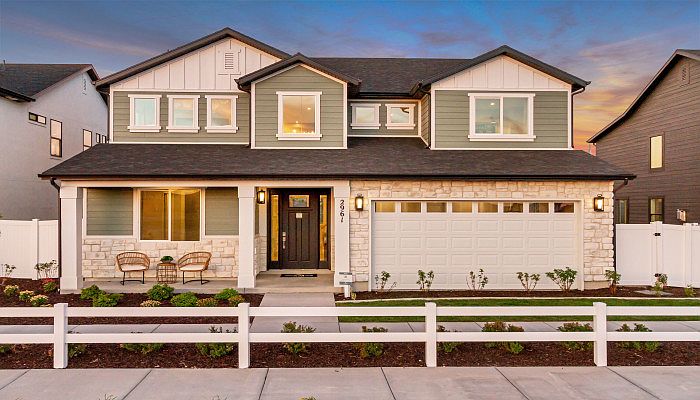Ready for move-in: NOW!
This Hampton Estate home has plenty of room to make everyone comfortable. Extra space in the great room and nook ensures room for all of your furniture and additional areas to add storage. Thoughtful touches like doors on the living room and a built-in bench in the mudroom keep clutter at bay and allow you to showcase your very best. A loft upstairs is a perfect flex space to make your own. Dramatic ceilings and additional windows make this home light and airy, bringing in tons of natural light.
New construction
Special offer
$754,990
6646 S Skyloop Dr, West Jordan, UT 84081
3beds
2,356sqft
Single Family Residence
Built in 2025
-- sqft lot
$754,600 Zestimate®
$320/sqft
$-- HOA
What's special
Loft upstairsGreat roomTons of natural lightAdditional windowsDramatic ceilingsLight and airy
This home is based on the Hampton Estate plan.
Call: (385) 855-1799
- 51 days |
- 156 |
- 10 |
Zillow last checked: October 12, 2025 at 01:35am
Listing updated: October 12, 2025 at 01:35am
Listed by:
Woodside Homes
Source: Woodside Homes
Travel times
Schedule tour
Select your preferred tour type — either in-person or real-time video tour — then discuss available options with the builder representative you're connected with.
Facts & features
Interior
Bedrooms & bathrooms
- Bedrooms: 3
- Bathrooms: 3
- Full bathrooms: 2
- 1/2 bathrooms: 1
Heating
- Natural Gas
Cooling
- Central Air
Features
- Walk-In Closet(s)
- Has fireplace: Yes
Interior area
- Total interior livable area: 2,356 sqft
Video & virtual tour
Property
Parking
- Total spaces: 3
- Parking features: Garage
- Garage spaces: 3
Features
- Levels: 2.0
- Stories: 2
Construction
Type & style
- Home type: SingleFamily
- Property subtype: Single Family Residence
Materials
- Brick, Metal Siding, Shingle Siding, Stone, Stucco
Condition
- New Construction
- New construction: Yes
- Year built: 2025
Details
- Builder name: Woodside Homes
Community & HOA
Community
- Subdivision: Cascade at Sky Ranch
Location
- Region: West Jordan
Financial & listing details
- Price per square foot: $320/sqft
- Date on market: 8/26/2025
About the community
Every day meets spacious elegance Looking for the perfect home to elevate the lifestyle of your family? At Cascade at Sky Ranch, you will find chances to incorporate work and play, with endless opportunities to create your ideal spaces for priceless memories. With Woodside's Energy Star certification, you can also feel confident that your home is performing at the highest standard while reducing your environmental impact.
Homes in Cascade are designed to optimize your practical every day needs, while providing the perfect, welcoming rooms to gather with those who matter most to you. Because at the end of the day, home is more than just a place - it's a feeling.
Life doesn?t stop at your front door, and neither does the fun. Nestled in the Salt Lake County area, Cascade at Sky Ranch is an easy commute to Mountain View Corridor, Lodgestone Park, and premier shopping at Mountain View Village. Elevate Your Lifestyle
Get in touch with our Sales Teams to learn about current offers!
Our promotions and offers change frequently. Give us a call or book an appointment to meet with our Online Sales Agent.Source: Woodside Homes

