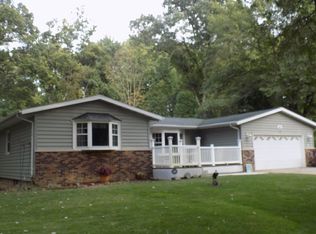Closed
$200,000
6646 W Johnson Rd, La Porte, IN 46350
3beds
1,390sqft
Single Family Residence
Built in 1956
1 Acres Lot
$199,400 Zestimate®
$144/sqft
$2,338 Estimated rent
Home value
$199,400
$144,000 - $277,000
$2,338/mo
Zestimate® history
Loading...
Owner options
Explore your selling options
What's special
Step into your own private slice of "wait...am I still in the city?" at 6646 W Johnson Rd--a home that pulls a disappearing act on the hustle and bustle the moment you hit the backyard. Nestled on an acre between LaPorte and Michigan City, this 3-bed, 2.5-bath charmer delivers more than just good looks.Let's talk upgrades: brand-new roof in 2023, pool installed the same year, fresh paint in the living and dining room just this spring (2025), and the rest of the house got its glow-up in 2022. Mechanical updates? Check. Newer AC, furnace, and water heater keep things comfy and worry-free.Step inside and you'll find peace and quiet--literally--thanks to high-quality Pella windows that hush the road noise like a librarian in a motorcycle bar. The infrared sauna and half bath in the heated garage offer spa vibes without the spa price tag. Out back, the 30' above-ground pool sparkles, the garden whispers daydreams, and the bordering creek completes your countryside illusion.Oh, and did we mention the pole barn? It's currently leased and bringing in extra income--because who doesn't love a mortgage that pays itself (a little)?Peace, privacy, income, and a pool. This is the kind of place you don't just buy--you escape to. Bonus points: you can bundle it with the adjoining commercial property next door MLS 821087.
Zillow last checked: 8 hours ago
Listing updated: July 22, 2025 at 06:52am
Listed by:
Danek Znika,
Brokerworks Group 219-786-7000
Bought with:
Danek Znika, RB16001218
Brokerworks Group
Source: NIRA,MLS#: 821094
Facts & features
Interior
Bedrooms & bathrooms
- Bedrooms: 3
- Bathrooms: 3
- Full bathrooms: 1
- 3/4 bathrooms: 1
- 1/2 bathrooms: 1
Primary bedroom
- Description: access to concrete patio from primary
- Area: 286
- Dimensions: 22.0 x 13.0
Bedroom 2
- Area: 160
- Dimensions: 10.0 x 16.0
Bedroom 3
- Area: 120
- Dimensions: 10.0 x 12.0
Dining room
- Area: 110
- Dimensions: 11.0 x 10.0
Kitchen
- Area: 150
- Dimensions: 10.0 x 15.0
Living room
- Area: 288
- Dimensions: 18.0 x 16.0
Heating
- Forced Air, Natural Gas
Appliances
- Included: Dishwasher, Refrigerator, Washer, Microwave, Dryer
- Laundry: Main Level
Features
- Pantry
- Basement: Crawl Space
- Number of fireplaces: 1
- Fireplace features: Other
Interior area
- Total structure area: 1,390
- Total interior livable area: 1,390 sqft
- Finished area above ground: 1,390
Property
Parking
- Total spaces: 2
- Parking features: Additional Parking, Driveway, Paved, Off Street, Garage Door Opener, Asphalt
- Garage spaces: 2
- Has uncovered spaces: Yes
Features
- Levels: One
- Patio & porch: Enclosed, Patio
- Exterior features: Lighting, Private Yard, Storage, Rain Gutters
- Pool features: Above Ground
- Has view: Yes
- View description: None
Lot
- Size: 1 Acres
- Features: Back Yard, Private, Other, Landscaped, Front Yard, Few Trees
Details
- Parcel number: 460513179003000046
- Zoning description: residential
- Special conditions: None
Construction
Type & style
- Home type: SingleFamily
- Property subtype: Single Family Residence
Condition
- New construction: No
- Year built: 1956
Utilities & green energy
- Sewer: Septic Tank
- Water: Well
- Utilities for property: Cable Connected, Natural Gas Connected, Electricity Connected
Community & neighborhood
Location
- Region: La Porte
- Subdivision: /
Other
Other facts
- Listing agreement: Exclusive Right To Sell
- Listing terms: Cash,FHA,Conventional
Price history
| Date | Event | Price |
|---|---|---|
| 7/18/2025 | Sold | $200,000-24.5%$144/sqft |
Source: | ||
| 6/9/2025 | Pending sale | $265,000$191/sqft |
Source: | ||
| 5/29/2025 | Listed for sale | $265,000-5.3%$191/sqft |
Source: | ||
| 5/3/2025 | Listing removed | $279,900$201/sqft |
Source: | ||
| 2/23/2025 | Price change | $279,900-3.4%$201/sqft |
Source: | ||
Public tax history
| Year | Property taxes | Tax assessment |
|---|---|---|
| 2024 | $1,396 +2.4% | $180,000 +1.9% |
| 2023 | $1,363 +5.3% | $176,600 +7% |
| 2022 | $1,294 +0.3% | $165,100 +5.6% |
Find assessor info on the county website
Neighborhood: 46350
Nearby schools
GreatSchools rating
- 4/10Coolspring Elementary SchoolGrades: K-6Distance: 2.6 mi
- 2/10Barker Middle SchoolGrades: 7-8Distance: 4.5 mi
- 3/10Michigan City High SchoolGrades: 9-12Distance: 2.1 mi

Get pre-qualified for a loan
At Zillow Home Loans, we can pre-qualify you in as little as 5 minutes with no impact to your credit score.An equal housing lender. NMLS #10287.
