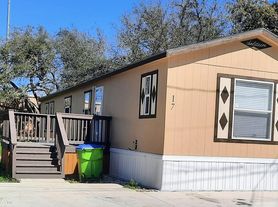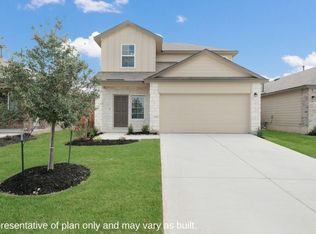Introducing an extraordinary home nestled in the sought-after Morgans Meadows subdivision. Boasting 3 bedrooms and 2 bathrooms, there is ample room for you and your loved ones. Additionally, a dedicated study room awaits, perfect for a private office or focused work and study sessions. The kitchen is a true highlight of this residence, featuring an inviting island, elegant granite countertops, and abundant cabinets. Complete with top-of-the-line stainless steel appliances, it guarantees a modern and efficient cooking experience. A convenient walk-in pantry provides ample storage space for all your culinary necessities. The open floor plan seamlessly connects the kitchen, dining area, and living room, creating a spacious and welcoming ambiance for gatherings and entertaining. The interior has been meticulously designed with high-quality finishes throughout, ensuring a stylish and comfortable environment. Step outside to discover a generously sized backyard with a delightful deck, offering the perfect setting for relaxation, barbecues, and outdoor activities. The garage has been freshly painted, giving it a clean and updated look. It also features an automatic garage door opener for convenient access. Whether you need a parking space for your vehicle or a secure area for storage, the newly painted garage provides a well-maintained and secure solution. Conveniently located near loop 1604 and State HW 211, this property boasts an ideal location for easy commuting and travel. You'll also find a host of amenities in close proximity, including shopping centers, restaurants, parks, and more, ensuring all your daily needs and leisure activities are within reach. Schedule a viewing today and seize the opportunity to make this exceptional property your own.
12/12
House for rent
$1,850/mo
6647 Brandy Path, San Antonio, TX 78253
3beds
2,054sqft
Price may not include required fees and charges.
Single family residence
Available now
No pets
-- A/C
Hookups laundry
Attached garage parking
-- Heating
What's special
High-quality finishesSpacious and welcoming ambianceOpen floor planInviting islandElegant granite countertopsTop-of-the-line stainless steel appliancesDelightful deck
- 72 days |
- -- |
- -- |
Travel times
Facts & features
Interior
Bedrooms & bathrooms
- Bedrooms: 3
- Bathrooms: 2
- Full bathrooms: 2
Rooms
- Room types: Dining Room, Family Room, Office
Appliances
- Included: Dishwasher, Microwave, Refrigerator, Stove, WD Hookup
- Laundry: Hookups
Features
- WD Hookup, Walk-In Closet(s)
- Flooring: Carpet, Linoleum/Vinyl
Interior area
- Total interior livable area: 2,054 sqft
Property
Parking
- Parking features: Attached
- Has attached garage: Yes
- Details: Contact manager
Features
- Exterior features: Eat in Kitchen, Fence, Granite Countertops, Island, Kitchenette, No Smoking, Possible With Approval, Utility Room
Details
- Parcel number: 1368946
Construction
Type & style
- Home type: SingleFamily
- Property subtype: Single Family Residence
Community & HOA
Location
- Region: San Antonio
Financial & listing details
- Lease term: 1 Year
Price history
| Date | Event | Price |
|---|---|---|
| 10/24/2025 | Price change | $1,850-2.6%$1/sqft |
Source: Zillow Rentals | ||
| 9/12/2025 | Price change | $1,900-2.6%$1/sqft |
Source: Zillow Rentals | ||
| 8/14/2025 | Listed for rent | $1,950-15.2%$1/sqft |
Source: Zillow Rentals | ||
| 7/31/2023 | Listing removed | -- |
Source: Zillow Rentals | ||
| 7/13/2023 | Listed for rent | $2,300$1/sqft |
Source: Zillow Rentals | ||

