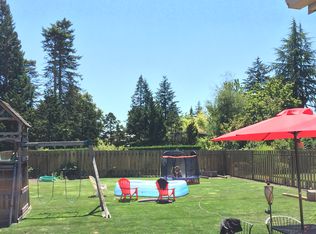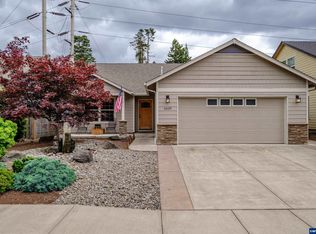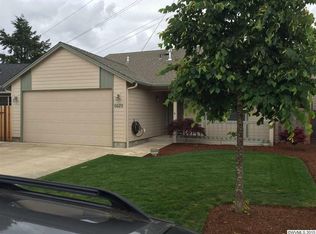Craftsman style home in desirable Keizer neighborhood. An entertainers dream with large open concept kitchen/ dining / living space with slider that invites you to a large covered patio with built-in wood-fired oven. Large Master bedroom with walk-in closet. Upstairs bonus room. Expansive fenced in yard with shed and 200 square feet of garden space with automatic drip system. Front and rear sprinklers and water softener. Do not miss.
This property is off market, which means it's not currently listed for sale or rent on Zillow. This may be different from what's available on other websites or public sources.



