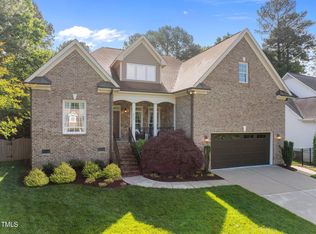Within steps of Lake Lynn this charming 2943 sq ft. home is located in a fantastic neighborhood w/ great schools, and minutes from downtown, I-540, RTP, or the airport! A highly functional family home, with updated kitchen including quartz countertops, new cabinets, & appliances. Hardwood flooring, open floor plan, & a spacious master suite. Includes a rocking chair front porch, garage w/ extensive unfinished basement, and a great deck overlooking private backyard.
This property is off market, which means it's not currently listed for sale or rent on Zillow. This may be different from what's available on other websites or public sources.
