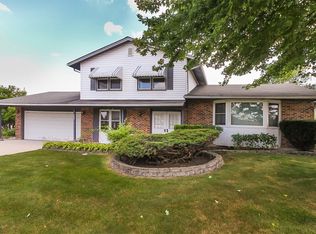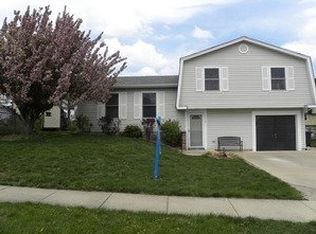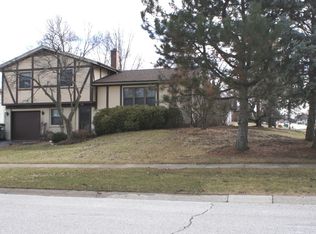Closed
$509,000
665 Arizona Pass, Elk Grove Village, IL 60007
4beds
1,719sqft
Single Family Residence
Built in 1975
-- sqft lot
$510,800 Zestimate®
$296/sqft
$3,335 Estimated rent
Home value
$510,800
$465,000 - $562,000
$3,335/mo
Zestimate® history
Loading...
Owner options
Explore your selling options
What's special
Home sweet home - This home on the West side of exceptional Elk Grove Village is just what you have been looking for - Home is in the highly sought after 54/211 school districts - This home sits a on large corner lot and features 4 bedrooms and 2 baths - Beautifully updated w/ open concept living - Gorgeous chefs kitchen has been newly updated (2024) with timeless finishes - Quartz countertops, SS appliances, soft close cabinets and undercount lighting - Harwood floors flow through the main upper living area - Large windows let so much natural light flood in - Lower living area features gas fireplace to cozy up to on a cold day - Lower level bedroom features great walk in closet - Freshly painted throughout 2024 - New furnace 2023 - New water heater 2023 - fenced in Backyard features large refinished deck and hot tub - Fantastic home, ready for its next owners!
Zillow last checked: 8 hours ago
Listing updated: October 24, 2025 at 07:50am
Listing courtesy of:
Jenna O'Connor 847-602-8571,
Berkshire Hathaway HomeServices American Heritage,
Jeff Smith,
Berkshire Hathaway HomeServices American Heritage
Bought with:
Lital Avnet
Jameson Sotheby's Intl Realty
Source: MRED as distributed by MLS GRID,MLS#: 12450577
Facts & features
Interior
Bedrooms & bathrooms
- Bedrooms: 4
- Bathrooms: 2
- Full bathrooms: 2
Primary bedroom
- Features: Flooring (Carpet), Bathroom (Double Sink)
- Level: Main
- Area: 165 Square Feet
- Dimensions: 15X11
Bedroom 2
- Features: Flooring (Carpet)
- Level: Main
- Area: 110 Square Feet
- Dimensions: 11X10
Bedroom 3
- Features: Flooring (Carpet)
- Level: Main
- Area: 100 Square Feet
- Dimensions: 10X10
Bedroom 4
- Features: Flooring (Carpet)
- Level: Lower
- Area: 143 Square Feet
- Dimensions: 13X11
Dining room
- Features: Flooring (Hardwood)
- Level: Main
- Area: 110 Square Feet
- Dimensions: 11X10
Family room
- Features: Flooring (Carpet)
- Level: Lower
- Area: 221 Square Feet
- Dimensions: 17X13
Kitchen
- Features: Kitchen (Eating Area-Breakfast Bar, Island, Custom Cabinetry, Updated Kitchen), Flooring (Hardwood)
- Level: Main
- Area: 180 Square Feet
- Dimensions: 15X12
Laundry
- Level: Lower
- Area: 35 Square Feet
- Dimensions: 7X5
Living room
- Features: Flooring (Hardwood)
- Level: Main
- Area: 221 Square Feet
- Dimensions: 17X13
Heating
- Natural Gas
Cooling
- Central Air
Appliances
- Included: Range, Microwave, Dishwasher, Refrigerator
Features
- Windows: Screens
- Basement: None
- Number of fireplaces: 1
- Fireplace features: Gas Log, Gas Starter, Family Room
Interior area
- Total structure area: 0
- Total interior livable area: 1,719 sqft
Property
Parking
- Total spaces: 2
- Parking features: Concrete, Garage Door Opener, On Site, Garage Owned, Attached, Garage
- Attached garage spaces: 2
- Has uncovered spaces: Yes
Accessibility
- Accessibility features: No Disability Access
Features
- Patio & porch: Deck
- Has spa: Yes
- Spa features: Outdoor Hot Tub
Lot
- Dimensions: 90X100X90.5X100.5
Details
- Parcel number: 07253030190000
- Special conditions: None
Construction
Type & style
- Home type: SingleFamily
- Property subtype: Single Family Residence
Materials
- Vinyl Siding, Brick
- Roof: Asphalt
Condition
- New construction: No
- Year built: 1975
Utilities & green energy
- Electric: 200+ Amp Service
- Sewer: Public Sewer
- Water: Lake Michigan, Public
Community & neighborhood
Location
- Region: Elk Grove Village
Other
Other facts
- Listing terms: FHA
- Ownership: Fee Simple
Price history
| Date | Event | Price |
|---|---|---|
| 10/22/2025 | Sold | $509,000$296/sqft |
Source: | ||
| 9/1/2025 | Contingent | $509,000$296/sqft |
Source: | ||
| 8/29/2025 | Listed for sale | $509,000+35.7%$296/sqft |
Source: | ||
| 7/20/2021 | Sold | $375,000+7.2%$218/sqft |
Source: | ||
| 5/30/2021 | Contingent | $349,900$204/sqft |
Source: | ||
Public tax history
| Year | Property taxes | Tax assessment |
|---|---|---|
| 2023 | $9,495 -6.6% | $35,999 |
| 2022 | $10,167 +59.2% | $35,999 +38.1% |
| 2021 | $6,385 +3.7% | $26,059 |
Find assessor info on the county website
Neighborhood: 60007
Nearby schools
GreatSchools rating
- 8/10Adolph Link Elementary SchoolGrades: K-6Distance: 0.5 mi
- 10/10Margaret Mead Junior High SchoolGrades: 7-8Distance: 0.5 mi
- 10/10J B Conant High SchoolGrades: 9-12Distance: 1.9 mi
Schools provided by the listing agent
- Elementary: Adolph Link Elementary School
- Middle: Margaret Mead Junior High School
- High: J B Conant High School
- District: 54
Source: MRED as distributed by MLS GRID. This data may not be complete. We recommend contacting the local school district to confirm school assignments for this home.

Get pre-qualified for a loan
At Zillow Home Loans, we can pre-qualify you in as little as 5 minutes with no impact to your credit score.An equal housing lender. NMLS #10287.
Sell for more on Zillow
Get a free Zillow Showcase℠ listing and you could sell for .
$510,800
2% more+ $10,216
With Zillow Showcase(estimated)
$521,016

