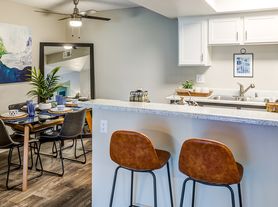Remodeled Home with Huge Primary Suite & Walk-In Closet Great Location in Ontario!
Step into modern comfort at 665 E Riverside Dr, Unit 7. Recently painted and tastefully remodeled, this home features a spacious primary bedroom with an oversized walk-in closet and a luxurious primary bathroom designed for relaxation and privacy.
Enjoy the convenience of being just minutes from Home Depot, schools, shopping, and dining, all while living in a peaceful and well-maintained community. The home also sits directly across from the Maclin Open Air Market, giving you easy access to fresh produce, local goods, and weekend events.
With stylish finishes, generous living space, and a prime Ontario location, this property is the perfect blend of comfort, elegance, and everyday convenience.
Lease Length: 12 months minimum
Rent: $3,399 per month
Security Deposit: $6,798 (refundable, based on condition at move-out)
Utilities: Tenant responsible for electricity, gas, internet, water, and sewer. Trash service included.
Pets: Not allowed
Smoking: Strictly no smoking inside the home
Parking: 2 parking spaces inside attached garage, plus community guest parking available
Renter's Insurance: Required
House for rent
Accepts Zillow applications
$3,399/mo
665 E Riverside Dr UNIT 7, Ontario, CA 91761
3beds
1,293sqft
Price may not include required fees and charges.
Single family residence
Available Mon Oct 20 2025
No pets
Central air
In unit laundry
Attached garage parking
Forced air
What's special
Remodeled homeStylish finishesHuge primary suiteGenerous living spaceWalk-in closet
- 22 days
- on Zillow |
- -- |
- -- |
Travel times
Facts & features
Interior
Bedrooms & bathrooms
- Bedrooms: 3
- Bathrooms: 3
- Full bathrooms: 2
- 1/2 bathrooms: 1
Heating
- Forced Air
Cooling
- Central Air
Appliances
- Included: Dishwasher, Dryer, Microwave, Oven, Refrigerator, Washer
- Laundry: In Unit
Features
- Walk In Closet
- Flooring: Carpet, Tile
- Furnished: Yes
Interior area
- Total interior livable area: 1,293 sqft
Property
Parking
- Parking features: Attached
- Has attached garage: Yes
- Details: Contact manager
Features
- Exterior features: Electricity not included in rent, Garbage included in rent, Gas not included in rent, Heating system: Forced Air, Internet not included in rent, Security Cameras, Sewage not included in rent, Walk In Closet, Water not included in rent
Details
- Parcel number: 1051602090000
Construction
Type & style
- Home type: SingleFamily
- Property subtype: Single Family Residence
Utilities & green energy
- Utilities for property: Garbage
Community & HOA
Location
- Region: Ontario
Financial & listing details
- Lease term: 1 Year
Price history
| Date | Event | Price |
|---|---|---|
| 9/12/2025 | Listed for rent | $3,399$3/sqft |
Source: Zillow Rentals | ||
| 1/3/2022 | Sold | $545,000+0.9%$422/sqft |
Source: Public Record | ||
| 12/15/2021 | Pending sale | $540,000$418/sqft |
Source: | ||
| 12/9/2021 | Listed for sale | $540,000+42.9%$418/sqft |
Source: | ||
| 12/17/2018 | Sold | $378,000-2.8%$292/sqft |
Source: | ||
