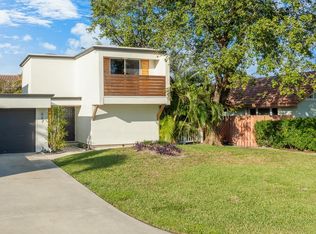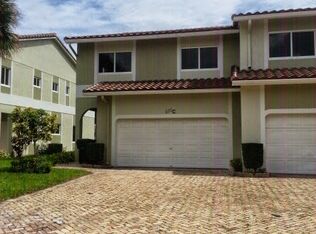Sold for $850,000
$850,000
665 Forsyth Street, Boca Raton, FL 33487
3beds
2,015sqft
Single Family Residence
Built in 1982
7,000 Square Feet Lot
$884,200 Zestimate®
$422/sqft
$4,396 Estimated rent
Home value
$884,200
$813,000 - $973,000
$4,396/mo
Zestimate® history
Loading...
Owner options
Explore your selling options
What's special
Don't miss out on the opportunity to own this unique home in East Boca, featuring a rentable apartment/mother-in-law suite and no HOA fees! Bursting with character, this property offers endless possibilities. Meticulously maintained, it boasts a tropical backyard adorned with various palm trees and vibrant foliage, creating a tranquil oasis. An expansive pavered side patio, along with a large private patio on the opposite side of the home, provides ample space for outdoor activities, with potential for a pool addition.The main house features 2 bedrooms and 2.5 baths, with an open floor plan downstairs. The renovated kitchen serves as the heart of the home, seamlessly connecting the living and dining room on one side and an informal dining area on the other. Two open patiosone off the kitchen area and the other off the living roomoffer additional relaxation spaces. Upstairs, both bedrooms boast ensuite bathrooms, with the master suite located at the rear of the house, featuring a large balcony overlooking the backyard. The master bath has been tastefully renovated and expanded.
The attached apartment is completely private, with its own driveway, gated entrance, and patio areas, making it ideal for generating additional income or hosting guests. Situated in an excellent location, just minutes away from fantastic restaurants, shopping, and the beach, this home offers convenience and comfort.
Additional features include a 2022 kitchen renovation with white cabinets, granite countertops, and an island, a water heater installed in 2014, two AC units from 2011 and 2015, a mini-split AC in the apartment added in 2018, a remodeled roof from 2016-2017, all hurricane impact windows (with panels for two in the living room and one in the upstairs guest bath), new hurricane impact skylights, a hurricane impact garage door, and exterior painted in March 2022.
The owner is open to considering owner financing with 50% down and offers a short-term 6-month rental option.
Zillow last checked: 8 hours ago
Listing updated: April 03, 2024 at 09:23am
Listed by:
Anthony J Nastase 954-775-5165,
Tropical Springs Realty
Bought with:
Lauren J Lispi
RE/MAX Select Group
Source: BeachesMLS,MLS#: RX-10962501 Originating MLS: Beaches MLS
Originating MLS: Beaches MLS
Facts & features
Interior
Bedrooms & bathrooms
- Bedrooms: 3
- Bathrooms: 4
- Full bathrooms: 3
- 1/2 bathrooms: 1
Primary bedroom
- Level: U
- Area: 396
- Dimensions: 33 x 12
Bedroom 2
- Level: M
- Area: 192
- Dimensions: 16 x 12
Bedroom 3
- Level: M
- Area: 156
- Dimensions: 13 x 12
Dining room
- Level: M
- Area: 120
- Dimensions: 12 x 10
Kitchen
- Level: M
- Area: 120
- Dimensions: 12 x 10
Living room
- Level: M
- Area: 288
- Dimensions: 24 x 12
Patio
- Level: M
- Area: 416
- Dimensions: 26 x 16
Heating
- Central, Electric, Fireplace(s)
Cooling
- Central Air, Electric
Appliances
- Included: Dishwasher, Dryer, Microwave, Electric Range, Refrigerator, Washer, Electric Water Heater
- Laundry: Inside, Laundry Closet
Features
- Entry Lvl Lvng Area, Entrance Foyer, Kitchen Island, Split Bedroom, Walk-In Closet(s)
- Flooring: Tile, Wood
- Doors: French Doors
- Windows: Blinds, Impact Glass, Plantation Shutters, Impact Glass (Complete), Skylight(s)
- Has fireplace: Yes
- Common walls with other units/homes: Corner
Interior area
- Total structure area: 2,368
- Total interior livable area: 2,015 sqft
Property
Parking
- Total spaces: 1
- Parking features: 2+ Spaces, Driveway, Garage - Attached
- Attached garage spaces: 1
- Has uncovered spaces: Yes
Features
- Levels: Multi/Split
- Stories: 2
- Patio & porch: Open Patio
- Exterior features: Open Balcony
- Fencing: Fenced
- Has view: Yes
- View description: Garden
- Waterfront features: None
Lot
- Size: 7,000 sqft
- Dimensions: 50.0 ft x 140.0 ft
- Features: < 1/4 Acre
Details
- Additional structures: Shed(s)
- Parcel number: 06434705020160120
- Zoning: R3
Construction
Type & style
- Home type: SingleFamily
- Architectural style: Mediterranean
- Property subtype: Single Family Residence
Materials
- Frame, Stucco
- Roof: Barrel
Condition
- Resale
- New construction: No
- Year built: 1982
Utilities & green energy
- Sewer: Public Sewer
- Water: Public
- Utilities for property: Cable Connected, Electricity Connected
Community & neighborhood
Security
- Security features: None
Community
- Community features: Bike - Jog, None
Location
- Region: Boca Raton
- Subdivision: Delray Mnr
HOA & financial
HOA
- Services included: None
Other
Other facts
- Listing terms: Cash,Conventional,Seller Financing
Price history
| Date | Event | Price |
|---|---|---|
| 4/1/2024 | Sold | $850,000$422/sqft |
Source: | ||
| 2/25/2024 | Pending sale | $850,000$422/sqft |
Source: | ||
| 2/23/2024 | Listed for sale | $850,000-4%$422/sqft |
Source: | ||
| 2/23/2024 | Listing removed | -- |
Source: BeachesMLS #R10915254 Report a problem | ||
| 11/30/2023 | Listing removed | -- |
Source: | ||
Public tax history
| Year | Property taxes | Tax assessment |
|---|---|---|
| 2024 | $11,869 +471.4% | $682,250 +331.2% |
| 2023 | $2,077 -1.6% | $158,221 +3% |
| 2022 | $2,110 +1.8% | $153,613 +3% |
Find assessor info on the county website
Neighborhood: 33487
Nearby schools
GreatSchools rating
- 4/10J. C. Mitchell Elementary SchoolGrades: PK-5Distance: 2.5 mi
- 8/10Boca Raton Community Middle SchoolGrades: 6-8Distance: 4 mi
- 6/10Boca Raton Community High SchoolGrades: 9-12Distance: 3.8 mi
Get a cash offer in 3 minutes
Find out how much your home could sell for in as little as 3 minutes with a no-obligation cash offer.
Estimated market value$884,200
Get a cash offer in 3 minutes
Find out how much your home could sell for in as little as 3 minutes with a no-obligation cash offer.
Estimated market value
$884,200

