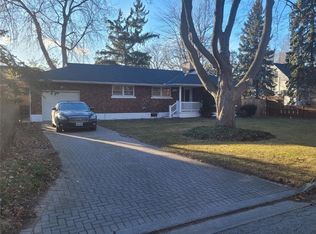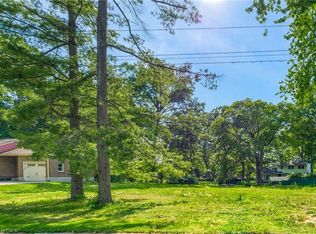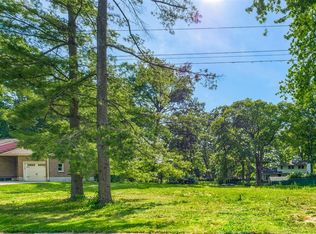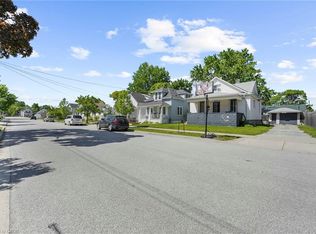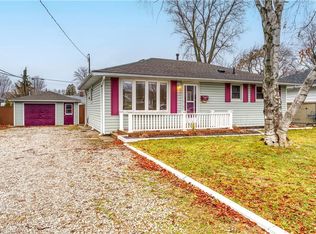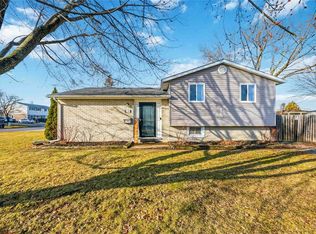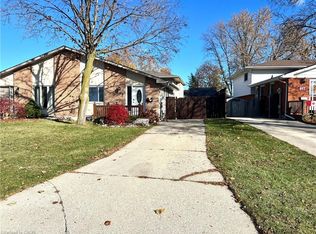665 Lakeshore Rd, Sarnia, ON N7V 2T1
What's special
- 1 day |
- 24 |
- 1 |
Likely to sell faster than
Zillow last checked: 8 hours ago
Listing updated: February 04, 2026 at 06:41am
Leonardo Macaluso, Salesperson,
Keller Williams Complete Realty,
Non Member, Salesperson,
RE/MAX SARNIA REALTY INC
Facts & features
Interior
Bedrooms & bathrooms
- Bedrooms: 3
- Bathrooms: 1
- Full bathrooms: 1
- Main level bathrooms: 1
- Main level bedrooms: 3
Bedroom
- Level: Main
Other
- Level: Main
Bedroom
- Level: Main
Bathroom
- Features: 4-Piece
- Level: Main
Dining room
- Level: Main
Family room
- Level: Main
Kitchen
- Level: Main
Living room
- Level: Main
Heating
- Forced Air, Natural Gas
Cooling
- None
Appliances
- Laundry: Main Level
Features
- None
- Basement: Full,Unfinished
- Has fireplace: No
Interior area
- Total structure area: 1,072
- Total interior livable area: 1,072 sqft
- Finished area above ground: 1,072
Video & virtual tour
Property
Parking
- Total spaces: 8
- Parking features: Detached Garage, Gravel, Private Drive Double Wide
- Garage spaces: 2
- Uncovered spaces: 6
Features
- Patio & porch: Deck, Porch
- Frontage type: South
- Frontage length: 50.00
Lot
- Size: 8,000 Square Feet
- Dimensions: 50 x 160
- Features: Urban, Ample Parking, Beach, Dog Park, Library, Park, Place of Worship, Schools, Trails
Details
- Parcel number: 431630010
- Zoning: .
Construction
Type & style
- Home type: SingleFamily
- Architectural style: Bungalow
- Property subtype: Single Family Residence, Residential
Materials
- Aluminum Siding, Brick Veneer, Vinyl Siding
- Roof: Asphalt Shing
Condition
- 51-99 Years
- New construction: No
- Year built: 1931
Utilities & green energy
- Sewer: Sewer (Municipal)
- Water: Municipal
Community & HOA
Location
- Region: Sarnia
Financial & listing details
- Price per square foot: C$391/sqft
- Annual tax amount: C$3,086
- Date on market: 2/4/2026
- Inclusions: Other, Fridge, Stove, Washer, Dryer, All Electric Light Fixtures.
- Exclusions: Second Fridge On The Main Floor And Any Owner Belongings In The Garage.
(905) 308-8333
By pressing Contact Agent, you agree that the real estate professional identified above may call/text you about your search, which may involve use of automated means and pre-recorded/artificial voices. You don't need to consent as a condition of buying any property, goods, or services. Message/data rates may apply. You also agree to our Terms of Use. Zillow does not endorse any real estate professionals. We may share information about your recent and future site activity with your agent to help them understand what you're looking for in a home.
Price history
Price history
| Date | Event | Price |
|---|---|---|
| 2/4/2026 | Listed for sale | C$419,000C$391/sqft |
Source: ITSO #40794937 Report a problem | ||
Public tax history
Public tax history
Tax history is unavailable.Climate risks
Neighborhood: N7V
Nearby schools
GreatSchools rating
- 3/10Garfield Elementary SchoolGrades: PK-5Distance: 2.4 mi
- 6/10Holland Woods Middle SchoolGrades: 6-8Distance: 2.8 mi
- 8/10Blue Water Middle CollegeGrades: 9-12Distance: 3 mi
- Loading
