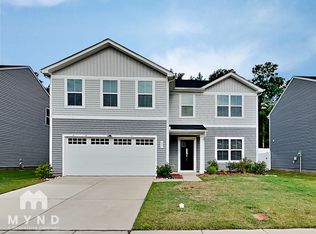Closed
$399,999
665 Pointe Andrews Dr, Concord, NC 28025
4beds
1,996sqft
Single Family Residence
Built in 2022
0.18 Acres Lot
$399,900 Zestimate®
$200/sqft
$2,139 Estimated rent
Home value
$399,900
$372,000 - $432,000
$2,139/mo
Zestimate® history
Loading...
Owner options
Explore your selling options
What's special
Bring All Offers. Motivated Sellers. Like New- Beautiful 4 Bedroom 2.5 Bath Home! Enjoy outdoor living in the expansive sodded backyard--fully enclosed by a privacy fence for peace and seclusion. Inside, you'll find an open concept floor plan featuring granite countertops and a large island that overlooks the spacious great room perfect for entertaining.
Don't miss the dedicated office on the main level, ideal for remote work or study.This home offers abundant storage throughout. Upstairs the primary boasts a generous walk in closet and a Primary Bath with a Double sink,complimented by 3 additional bedrooms & a convenient Laundry with Washer & Dryer.Community has sidewalks and lighting perfect for evening strolls!
Zillow last checked: 8 hours ago
Listing updated: September 11, 2025 at 09:38am
Listing Provided by:
Alison "Al" Strickland al@carlyleproperties.com,
Carlyle Properties
Bought with:
Dominique Blount Chambers
EXP Realty LLC
Source: Canopy MLS as distributed by MLS GRID,MLS#: 4256735
Facts & features
Interior
Bedrooms & bathrooms
- Bedrooms: 4
- Bathrooms: 3
- Full bathrooms: 2
- 1/2 bathrooms: 1
Primary bedroom
- Level: Upper
Bedroom s
- Level: Upper
Bedroom s
- Level: Upper
Bedroom s
- Level: Upper
Bathroom half
- Level: Main
Bathroom full
- Level: Upper
Bathroom full
- Level: Upper
Breakfast
- Level: Main
Great room
- Level: Main
Kitchen
- Features: Kitchen Island
- Level: Main
Laundry
- Level: Upper
Office
- Level: Main
Heating
- Electric, Forced Air
Cooling
- Central Air
Appliances
- Included: Dishwasher, Electric Range, Microwave, Refrigerator, Washer/Dryer
- Laundry: Laundry Room, Upper Level
Features
- Kitchen Island, Pantry, Walk-In Closet(s)
- Flooring: Carpet, Vinyl
- Has basement: No
Interior area
- Total structure area: 1,996
- Total interior livable area: 1,996 sqft
- Finished area above ground: 1,996
- Finished area below ground: 0
Property
Parking
- Total spaces: 2
- Parking features: Attached Garage, Garage Faces Front, Garage on Main Level
- Attached garage spaces: 2
Features
- Levels: Two
- Stories: 2
- Patio & porch: Patio
- Fencing: Back Yard,Fenced,Privacy
Lot
- Size: 0.18 Acres
Details
- Parcel number: 55383187150000
- Zoning: RV-CD
- Special conditions: Standard
Construction
Type & style
- Home type: SingleFamily
- Property subtype: Single Family Residence
Materials
- Vinyl
- Foundation: Slab
Condition
- New construction: No
- Year built: 2022
Utilities & green energy
- Sewer: Public Sewer
- Water: City
Community & neighborhood
Community
- Community features: Sidewalks, Street Lights
Location
- Region: Concord
- Subdivision: Campbell Farms
HOA & financial
HOA
- Has HOA: Yes
- HOA fee: $253 semi-annually
- Association name: RealManage
- Association phone: 866-473-2573
Other
Other facts
- Listing terms: Cash,Conventional,FHA,VA Loan
- Road surface type: Concrete, Paved
Price history
| Date | Event | Price |
|---|---|---|
| 9/11/2025 | Sold | $399,999$200/sqft |
Source: | ||
| 8/12/2025 | Pending sale | $399,999$200/sqft |
Source: | ||
| 7/8/2025 | Price change | $399,999-3.6%$200/sqft |
Source: | ||
| 6/11/2025 | Price change | $415,000-3.5%$208/sqft |
Source: | ||
| 5/15/2025 | Listed for sale | $430,000$215/sqft |
Source: | ||
Public tax history
Tax history is unavailable.
Neighborhood: 28025
Nearby schools
GreatSchools rating
- 5/10Patriots ElementaryGrades: K-5Distance: 2.3 mi
- 4/10C. C. Griffin Middle SchoolGrades: 6-8Distance: 2.5 mi
- 4/10Central Cabarrus HighGrades: 9-12Distance: 2 mi
Schools provided by the listing agent
- Elementary: A.T. Allen
- Middle: C.C. Griffin
- High: Central Cabarrus
Source: Canopy MLS as distributed by MLS GRID. This data may not be complete. We recommend contacting the local school district to confirm school assignments for this home.
Get a cash offer in 3 minutes
Find out how much your home could sell for in as little as 3 minutes with a no-obligation cash offer.
Estimated market value
$399,900
Get a cash offer in 3 minutes
Find out how much your home could sell for in as little as 3 minutes with a no-obligation cash offer.
Estimated market value
$399,900
