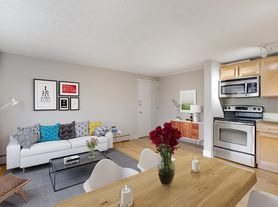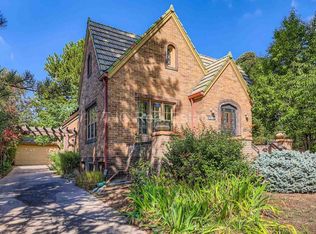Beautifully Updated Wash Park Bungalow with Exceptional Light & Luxury Finishes. Welcome to this stunningly updated bungalow nestled in the heart of Denver's coveted Washington Park neighborhood. Brimming with charm and modern elegance, this home offers bright, airy living spaces thanks to abundant natural light and thoughtful design.
Step inside off the covered front patio to find high-end finishes throughout, from the gourmet kitchen to the updated bathrooms. The open floor plan flows seamlessly, ideal for entertaining or relaxing at home. Our primary bedroom includes an en-suite bath and walk-in closet. The finished basement includes the third and fourth bedrooms both with large closets and egress windows, perfect for a guest suite, home office, or additional living space.
Ample storage, a detached garage, and a beautifully maintained yard with a great patio area offer convenience and comfort both inside and out. Located just a short ride from Wash Park, shops, dining, and light rail, this home combines timeless character with contemporary upgrades in one of Denver's most sought-after neighborhoods. Come join this South Sherman street group of homes that provides a great neighborhood feel with street parties and caring neighbors.
Tenant is responsible for all utilities.
House for rent
Accepts Zillow applications
$4,095/mo
665 S Sherman St, Denver, CO 80209
4beds
2,346sqft
Price may not include required fees and charges.
Single family residence
Available Wed Oct 15 2025
Small dogs OK
Central air
In unit laundry
Detached parking
Heat pump
What's special
Luxury finishesGreat patio areaFinished basementBeautifully maintained yardHigh-end finishesEgress windowsDetached garage
- 10 days
- on Zillow |
- -- |
- -- |
Travel times
Facts & features
Interior
Bedrooms & bathrooms
- Bedrooms: 4
- Bathrooms: 3
- Full bathrooms: 3
Heating
- Heat Pump
Cooling
- Central Air
Appliances
- Included: Dishwasher, Dryer, Microwave, Oven, Refrigerator, Washer
- Laundry: In Unit
Features
- Walk In Closet
- Flooring: Carpet, Hardwood, Tile
Interior area
- Total interior livable area: 2,346 sqft
Property
Parking
- Parking features: Detached
- Details: Contact manager
Features
- Exterior features: No Utilities included in rent, Walk In Closet
Details
- Parcel number: 0515126021000
Construction
Type & style
- Home type: SingleFamily
- Property subtype: Single Family Residence
Community & HOA
Location
- Region: Denver
Financial & listing details
- Lease term: 1 Year
Price history
| Date | Event | Price |
|---|---|---|
| 9/24/2025 | Listed for rent | $4,095$2/sqft |
Source: Zillow Rentals | ||
| 8/18/2018 | Sold | $662,500-2.4%$282/sqft |
Source: Public Record | ||
| 6/18/2018 | Price change | $679,000-2.9%$289/sqft |
Source: TRELORA #1825681 | ||
| 6/7/2018 | Price change | $699,000-0.9%$298/sqft |
Source: TRELORA #1825681 | ||
| 5/9/2018 | Price change | $705,000-3.4%$301/sqft |
Source: TRELORA #1825681 | ||

