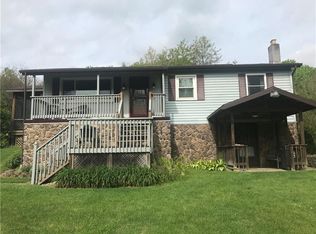Sold for $129,900
$129,900
665 Stuchell Rd, Homer City, PA 15748
3beds
1,029sqft
Single Family Residence
Built in 1948
3.37 Acres Lot
$131,500 Zestimate®
$126/sqft
$1,227 Estimated rent
Home value
$131,500
Estimated sales range
Not available
$1,227/mo
Zestimate® history
Loading...
Owner options
Explore your selling options
What's special
Welcome to one-level living at its best! This spacious ranch-style home offers 3 comfortable bedrooms and 1.5 bathrooms, plus a versatile flex room—perfect as a potential fourth bedroom, home office, or playroom. Set on over 3 acres of private land, this property is great for country living. The front porch is great for relaxing. Take advantage of the detached garage and chicken coop —ideal for hobby farmers. Inside, you’ll find new windows. The unfinished basement offers limitless opportunity for additional living space, storage, or workshop needs. A 200-amp electrical service provides the capability to support any updates you have in mind. Whether you’re looking to create a peaceful retreat, a mini homestead, or simply a place to call home with room to grow, this property is a rare find. Add your personal touches and transform this house into a one-of-a-kind haven on beautiful acreage. Don’t miss this opportunity to bring your ideas to life—schedule your showing today!
Zillow last checked: 8 hours ago
Listing updated: August 28, 2025 at 07:27pm
Listed by:
Angela Blasko 724-468-8841,
REALTY ONE GROUP LANDMARK
Bought with:
Angela Blasko, RS362513
REALTY ONE GROUP LANDMARK
Source: WPMLS,MLS#: 1707658 Originating MLS: West Penn Multi-List
Originating MLS: West Penn Multi-List
Facts & features
Interior
Bedrooms & bathrooms
- Bedrooms: 3
- Bathrooms: 2
- Full bathrooms: 1
- 1/2 bathrooms: 1
Primary bedroom
- Level: Main
- Dimensions: 11x13
Bedroom 2
- Level: Main
- Dimensions: 9x10
Bedroom 3
- Level: Main
- Dimensions: 9x13
Bonus room
- Level: Main
- Dimensions: 9x12
Dining room
- Level: Main
- Dimensions: 6x13
Kitchen
- Level: Main
- Dimensions: 12x9
Living room
- Level: Main
- Dimensions: 11x13
Heating
- Baseboard, Gas
Appliances
- Included: Some Gas Appliances, Dryer, Dishwasher, Refrigerator, Stove, Washer
Features
- Flooring: Carpet, Laminate, Tile
- Basement: Unfinished,Walk-Up Access
Interior area
- Total structure area: 1,029
- Total interior livable area: 1,029 sqft
Property
Parking
- Parking features: Detached, Garage, Off Street
- Has garage: Yes
Features
- Levels: One
- Stories: 1
- Pool features: None
Lot
- Size: 3.37 Acres
- Dimensions: 3.37
Details
- Parcel number: 0400110002000
Construction
Type & style
- Home type: SingleFamily
- Architectural style: Ranch
- Property subtype: Single Family Residence
Materials
- Vinyl Siding
- Roof: Asphalt
Condition
- Resale
- Year built: 1948
Utilities & green energy
- Sewer: Public Sewer
- Water: Well
Community & neighborhood
Location
- Region: Homer City
Price history
| Date | Event | Price |
|---|---|---|
| 8/28/2025 | Sold | $129,900+8.3%$126/sqft |
Source: | ||
| 6/28/2025 | Contingent | $119,900$117/sqft |
Source: | ||
| 6/25/2025 | Listed for sale | $119,900+140.3%$117/sqft |
Source: | ||
| 2/23/2021 | Sold | $49,900$48/sqft |
Source: | ||
| 1/26/2021 | Pending sale | $49,900$48/sqft |
Source: BERKSHIRE HATHAWAY THE PREFERRED REALTY #1482492 Report a problem | ||
Public tax history
| Year | Property taxes | Tax assessment |
|---|---|---|
| 2025 | $1,822 +2.3% | $80,700 |
| 2024 | $1,781 +3.8% | $80,700 |
| 2023 | $1,717 -0.9% | $80,700 |
Find assessor info on the county website
Neighborhood: 15748
Nearby schools
GreatSchools rating
- 7/10Blairsville El SchoolGrades: PK-5Distance: 7.5 mi
- NABlairsville Middle SchoolGrades: 6-8Distance: 7.6 mi
- 5/10Blairsville Senior High SchoolGrades: 9-12Distance: 7.6 mi
Schools provided by the listing agent
- District: River Valley
Source: WPMLS. This data may not be complete. We recommend contacting the local school district to confirm school assignments for this home.
Get pre-qualified for a loan
At Zillow Home Loans, we can pre-qualify you in as little as 5 minutes with no impact to your credit score.An equal housing lender. NMLS #10287.
