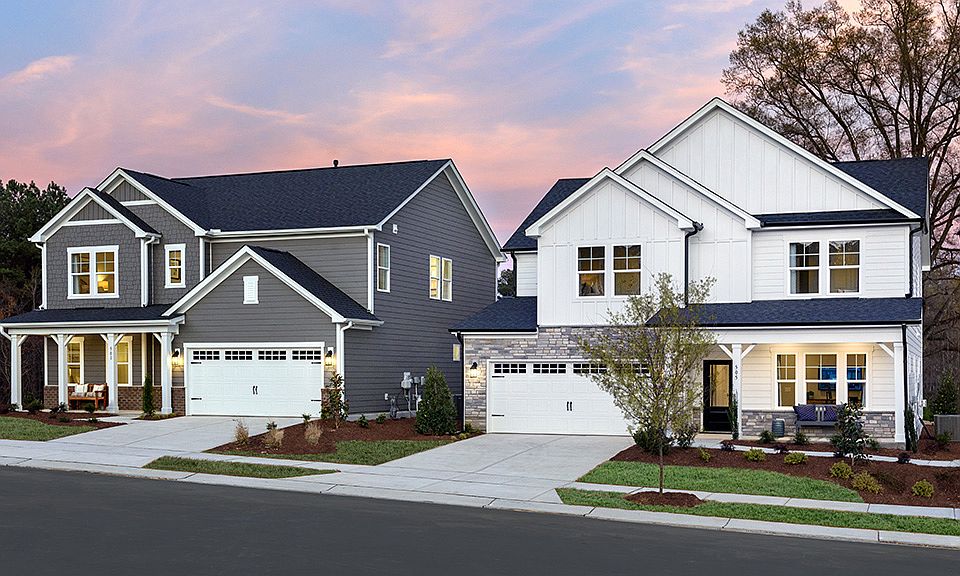What's Special: Corner Lot | Sunroom Included | Loft ~ New Construction - February Completion! Built by America's Most Trusted Homebuilder.Welcome to the Andrews at 665 Sun Meadow Drive in Radford Glen! This bright and airy two-story home is designed for comfort and connection. The inviting foyer leads to a secondary bedroom and full bath before opening into an expansive dining area, great room, and kitchen with a sunroom. Upstairs, you'll find two additional bedrooms, a shared full bath, a loft, and a convenient laundry room. The primary suite is a private retreat with dual vanities and a walk-in closet. A 2-car garage completes this thoughtful layout. Located in the heart of Wake Forest, this close-knit community offers small-town charm with big-city convenience. Surrounded by lush forests and local boutiques, you're just 30 minutes from Raleigh via Highway 98 and 1. Additional Highlights Include: Bedroom 5 and bathroom 4 in place of den, gas fireplace, sunroom, windows at great room, and additional sink at bath 2. Photos are for representative purposes only.
New construction
Special offer
$499,999
665 Sun Meadow Dr, Wake Forest, NC 27587
4beds
2,618sqft
Single Family Residence, Residential
Built in 2026
6,534 Square Feet Lot
$-- Zestimate®
$191/sqft
$70/mo HOA
What's special
Gas fireplaceLush forestsExpansive dining areaBright and airyCorner lotPrimary suiteWalk-in closet
Call: (984) 205-2807
- 24 days |
- 590 |
- 15 |
Zillow last checked: 7 hours ago
Listing updated: October 03, 2025 at 02:20pm
Listed by:
Asya LeBeau 207-399-2252,
Taylor Morrison of Carolinas,
Source: Doorify MLS,MLS#: 10121365
Travel times
Schedule tour
Select your preferred tour type — either in-person or real-time video tour — then discuss available options with the builder representative you're connected with.
Facts & features
Interior
Bedrooms & bathrooms
- Bedrooms: 4
- Bathrooms: 3
- Full bathrooms: 3
Heating
- Forced Air, Zoned
Cooling
- Central Air, Zoned
Appliances
- Included: Dishwasher, Electric Water Heater, Exhaust Fan, Gas Range, Microwave, Plumbed For Ice Maker
- Laundry: Electric Dryer Hookup, Laundry Room, Upper Level, Washer Hookup
Features
- Double Vanity, Eat-in Kitchen, In-Law Floorplan, Kitchen Island, Kitchen/Dining Room Combination, Pantry, Walk-In Closet(s), Other, See Remarks
- Flooring: Carpet, Laminate, Vinyl
- Windows: Screens
- Has fireplace: Yes
- Fireplace features: Gas, Great Room
- Common walls with other units/homes: No Common Walls
Interior area
- Total structure area: 2,618
- Total interior livable area: 2,618 sqft
- Finished area above ground: 2,618
- Finished area below ground: 0
Video & virtual tour
Property
Parking
- Total spaces: 4
- Parking features: Attached, Driveway, Garage, Garage Door Opener, Garage Faces Front
- Attached garage spaces: 2
- Uncovered spaces: 2
Features
- Levels: Two
- Stories: 2
- Patio & porch: Front Porch, Other, See Remarks
- Exterior features: Rain Gutters
- Pool features: None
- Fencing: None
- Has view: Yes
Lot
- Size: 6,534 Square Feet
- Features: Corner Lot, Landscaped
Details
- Additional structures: None
- Parcel number: 51
- Special conditions: Standard
Construction
Type & style
- Home type: SingleFamily
- Architectural style: Craftsman
- Property subtype: Single Family Residence, Residential
Materials
- Brick, Fiber Cement
- Foundation: Slab
- Roof: Shingle
Condition
- New construction: Yes
- Year built: 2026
- Major remodel year: 2026
Details
- Builder name: Taylor Morrison
Utilities & green energy
- Sewer: Public Sewer
- Water: Public
- Utilities for property: Natural Gas Available, Sewer Available, Underground Utilities
Community & HOA
Community
- Features: Playground
- Subdivision: Radford Glen
HOA
- Has HOA: Yes
- Amenities included: Picnic Area, Playground, Sport Court
- Services included: Insurance, Storm Water Maintenance
- HOA fee: $70 monthly
Location
- Region: Wake Forest
Financial & listing details
- Price per square foot: $191/sqft
- Date on market: 9/11/2025
- Road surface type: Paved
About the community
Discover Radford Glen, a charming new community nestled in the heart of Wake Forest, NC, just outside Raleigh. Surrounded by lush forest, this close-knit community offers flexible floor plans with studies, game rooms, first- or second-floor primary suites, sunrooms and covered porches. Plus, beautiful amenities are just outside your door. Whether you're relaxing at home or heading into town, everything you need is within reach right here-Radford Glen is just 30 minutes from Raleigh via Highway 98 and Highway 1.
Find more reasons to love our new homes for sale in Wake Forest, NC, below.
Conventional 30-Year Fixed Rate 4.99% / 5.07% APR
Limited-time reduced rate available now in the Raleigh area when using Taylor Morrison Home Funding, Inc.Source: Taylor Morrison

