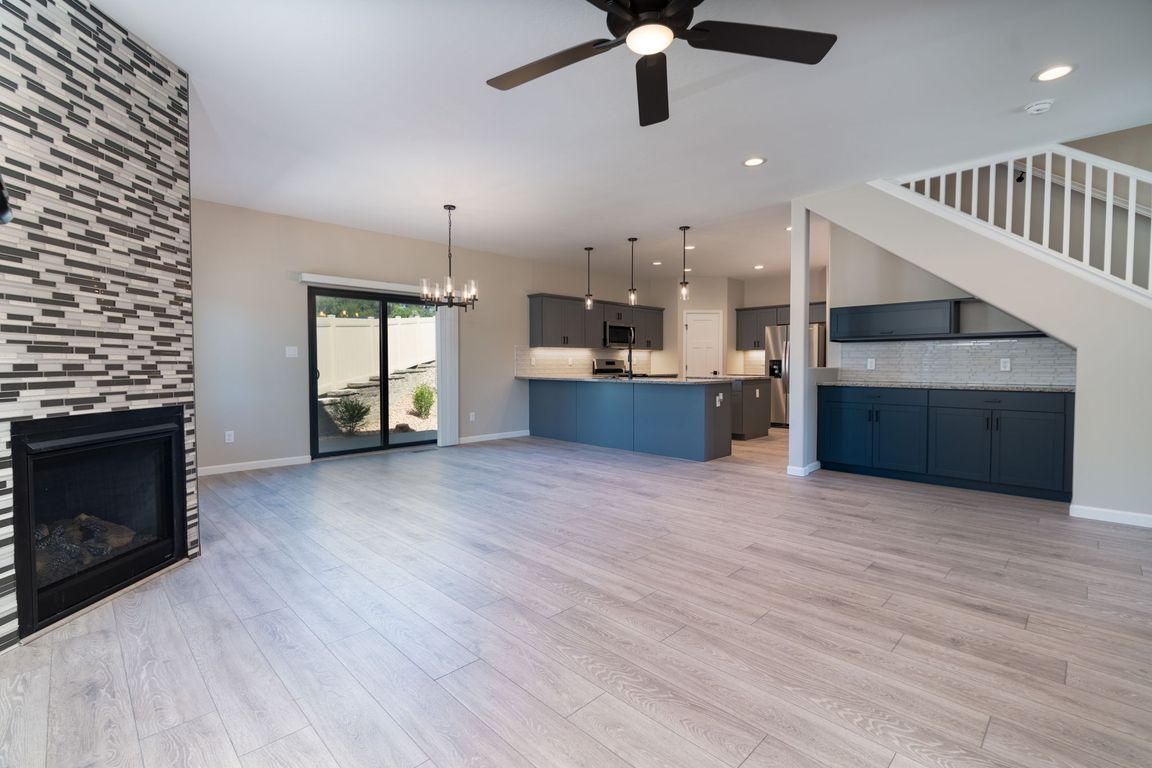
For salePrice cut: $20.1K (9/17)
$699,900
3beds
3baths
2,333sqft
665 Tilman Dr #A, Grand Junction, CO 81506
3beds
3baths
2,333sqft
Single family residence
Built in 2022
10,454 sqft
2 Attached garage spaces
$300 price/sqft
What's special
Scenic viewsPrivate balconyLandscaped and fenced yardSpacious bedroomsDry bar areaCozy gas fireplaceDedicated office
Welcome to effortless living in this brand-new duplex located in the highly desirable North Area community of Village Center; just moments from Safeway, St. Mary’s Hospital, dining hotspots, Bookcliff Country Club, and only five minutes to the airport for ultimate convenience! This thoughtfully designed two-story home offers 3 spacious bedrooms upstairs, ...
- 103 days |
- 222 |
- 5 |
Source: GJARA,MLS#: 20252945
Travel times
Living Room
Kitchen
Primary Bedroom
Zillow last checked: 7 hours ago
Listing updated: September 17, 2025 at 09:39am
Listed by:
RIVER CITY REAL ESTATE, LLC
Source: GJARA,MLS#: 20252945
Facts & features
Interior
Bedrooms & bathrooms
- Bedrooms: 3
- Bathrooms: 3
Primary bedroom
- Level: Upper
- Dimensions: 20'x23'
Bedroom 2
- Level: Upper
- Dimensions: 12'x12'
Bedroom 3
- Level: Upper
- Dimensions: 11'x11'
Dining room
- Level: Main
- Dimensions: 14'5"x10'
Family room
- Level: Upper
- Dimensions: 14'5"x11'
Kitchen
- Level: Main
- Dimensions: 14'x15'5"
Laundry
- Level: Main
- Dimensions: 9'x6'
Living room
- Level: Main
- Dimensions: 19'x13'
Heating
- Forced Air, Natural Gas
Cooling
- Central Air
Appliances
- Included: Dishwasher, Disposal, Gas Oven, Gas Range, Microwave, Refrigerator
- Laundry: Laundry Room
Features
- Ceiling Fan(s), Granite Counters, Garden Tub/Roman Tub, Kitchen/Dining Combo, Pantry, Upper Level Primary, Walk-In Closet(s), Walk-In Shower, Window Treatments, Programmable Thermostat
- Flooring: Carpet, Luxury Vinyl, Luxury VinylPlank, Tile
- Windows: Window Coverings
- Has fireplace: Yes
- Fireplace features: Gas Log, Living Room
Interior area
- Total structure area: 2,333
- Total interior livable area: 2,333 sqft
Property
Parking
- Total spaces: 2
- Parking features: Attached, Garage, Garage Door Opener
- Attached garage spaces: 2
Accessibility
- Accessibility features: None, Low Threshold Shower
Features
- Levels: Two
- Stories: 2
- Patio & porch: Covered, Open, Patio
- Exterior features: Sprinkler/Irrigation
- Fencing: Privacy,Vinyl
Lot
- Size: 10,454.4 Square Feet
- Dimensions: 155' x 113' x 135'
- Features: Irregular Lot, Landscaped, Sprinkler System
Details
- Parcel number: 294502138023
- Zoning description: RM-8
Construction
Type & style
- Home type: SingleFamily
- Architectural style: Two Story
- Property subtype: Single Family Residence
Materials
- Stone, Stucco, Wood Frame
- Foundation: Slab
- Roof: Asphalt,Composition
Condition
- Year built: 2022
Utilities & green energy
- Sewer: Connected
- Water: Public
Community & HOA
Community
- Subdivision: Village Center
HOA
- Has HOA: Yes
- Services included: Common Area Maintenance, Sprinkler
Location
- Region: Grand Junction
- Elevation: 4597
Financial & listing details
- Price per square foot: $300/sqft
- Tax assessed value: $1,319,530
- Annual tax amount: $1,545
- Date on market: 6/23/2025
- Road surface type: Paved