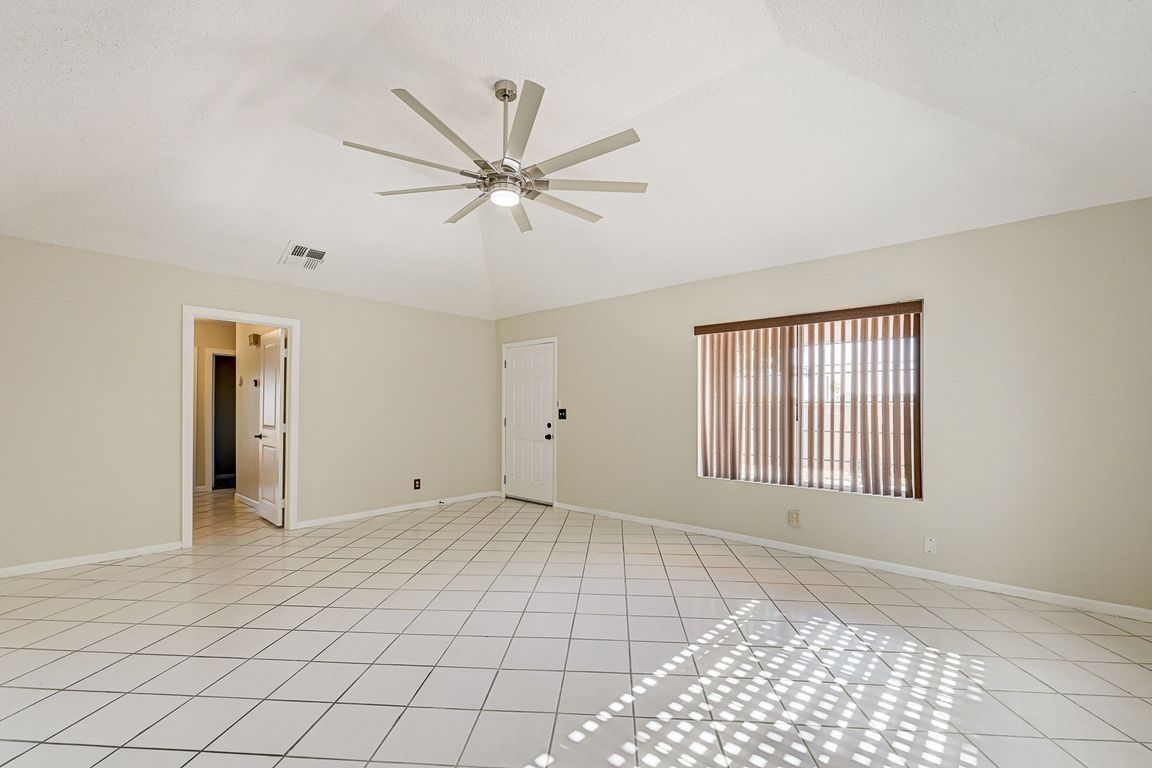
ActivePrice cut: $19K (11/4)
$249,000
3beds
1,176sqft
6651 Bubbling Brook Dr UNIT A, Las Vegas, NV 89107
3beds
1,176sqft
Condominium
Built in 1974
2 Garage spaces
$212 price/sqft
$275 monthly HOA fee
What's special
Oversized fanPrivate gated courtyardCustom shaker cabinetryVaulted ceilingsGranite countertops
Stylish 3-Bedroom Condo in a Vibrant Community with a 2 car garage! Where comfort meets convenience, the kitchen features custom shaker cabinetry, granite countertops, and comes fully equipped with appliance- Perfect for everyday living and entertaining. The spacious living room boasts vaulted ceilings and a statement oversized fan, creating an inviting ...
- 29 days |
- 662 |
- 34 |
Source: LVR,MLS#: 2730001 Originating MLS: Greater Las Vegas Association of Realtors Inc
Originating MLS: Greater Las Vegas Association of Realtors Inc
Travel times
Living Room
Kitchen
Dining Room
Zillow last checked: 8 hours ago
Listing updated: November 04, 2025 at 11:19am
Listed by:
Yvette J. Hansen S.0176783 (702)715-6608,
Platinum Real Estate Prof
Source: LVR,MLS#: 2730001 Originating MLS: Greater Las Vegas Association of Realtors Inc
Originating MLS: Greater Las Vegas Association of Realtors Inc
Facts & features
Interior
Bedrooms & bathrooms
- Bedrooms: 3
- Bathrooms: 2
- Full bathrooms: 1
- 3/4 bathrooms: 1
Primary bedroom
- Description: Closet
- Dimensions: 12X12
Bedroom 2
- Description: Closet,Downstairs
- Dimensions: 11X11
Bedroom 3
- Description: Closet,Downstairs
- Dimensions: 10X10
Primary bathroom
- Description: Shower Only
Dining room
- Description: Dining Area
- Dimensions: 10X9
Kitchen
- Description: Granite Countertops
Living room
- Description: Front,Vaulted Ceiling
- Dimensions: 15X19
Heating
- Central, Gas
Cooling
- Central Air, Electric
Appliances
- Included: Dryer, Disposal, Gas Range, Microwave, Refrigerator, Washer
- Laundry: Gas Dryer Hookup, Main Level, Laundry Room
Features
- Bedroom on Main Level, Primary Downstairs, Window Treatments
- Flooring: Carpet, Tile
- Windows: Blinds
- Has fireplace: No
Interior area
- Total structure area: 1,176
- Total interior livable area: 1,176 sqft
Video & virtual tour
Property
Parking
- Total spaces: 2
- Parking features: Detached, Garage, Private, Workshop in Garage
- Garage spaces: 2
Features
- Stories: 1
- Patio & porch: Covered, Patio
- Exterior features: Patio, Private Yard
- Pool features: Association, Community
- Fencing: Block,Back Yard
Lot
- Size: 1,276 Square Feet
- Features: Desert Landscaping, Landscaped, < 1/4 Acre
Details
- Parcel number: 13826410049
- Zoning description: Single Family
- Horse amenities: None
Construction
Type & style
- Home type: Condo
- Architectural style: One Story
- Property subtype: Condominium
- Attached to another structure: Yes
Materials
- Drywall
- Roof: Flat,Tile
Condition
- Resale
- Year built: 1974
Utilities & green energy
- Electric: Photovoltaics None
- Sewer: Public Sewer
- Water: Public
- Utilities for property: Underground Utilities
Community & HOA
Community
- Features: Pool
- Subdivision: Westporter Homes Sub
HOA
- Has HOA: Yes
- Amenities included: Pool, Spa/Hot Tub, Tennis Court(s)
- Services included: Association Management, Maintenance Grounds, Trash, Water
- HOA fee: $275 monthly
- HOA name: LAS BRISAS
- HOA phone: 702-222-2391
Location
- Region: Las Vegas
Financial & listing details
- Price per square foot: $212/sqft
- Tax assessed value: $97,629
- Annual tax amount: $550
- Date on market: 10/28/2025
- Listing agreement: Exclusive Right To Sell
- Listing terms: Cash,Conventional,FHA,VA Loan