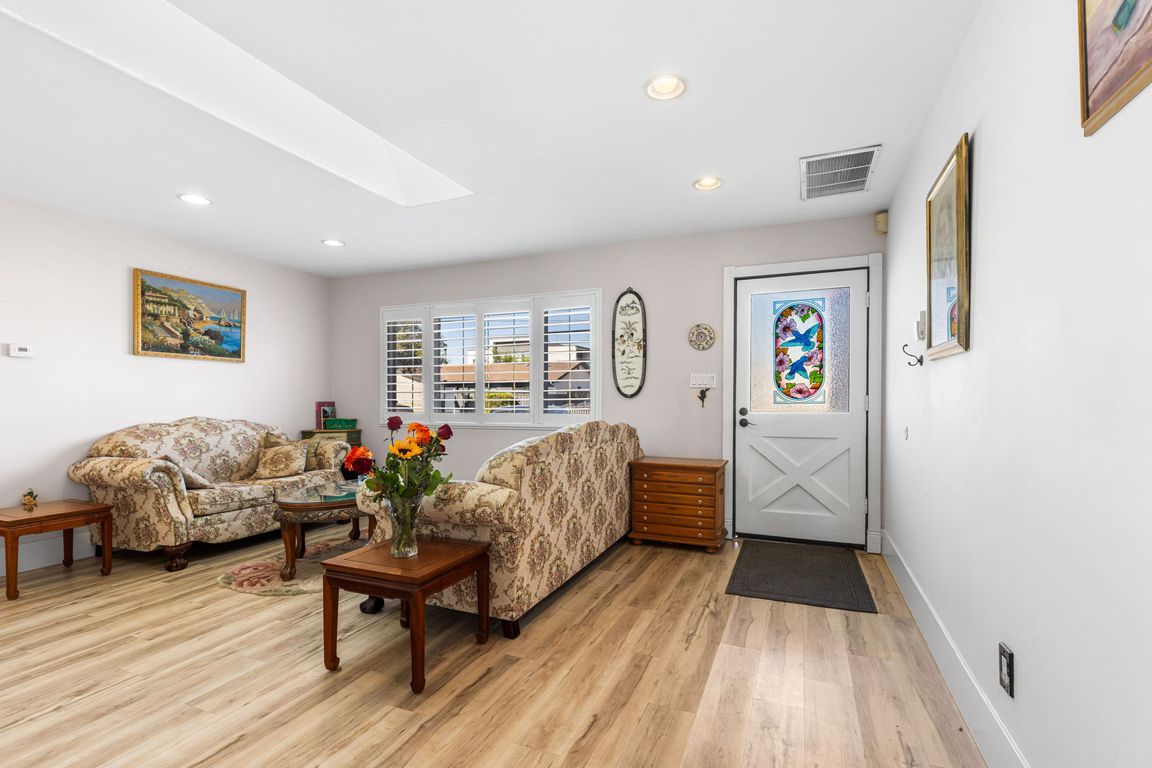
For sale
$1,199,000
3beds
1,742sqft
6651 Rockglen Ave, San Diego, CA 92111
3beds
1,742sqft
Single family residence
Built in 1970
6,600 sqft
2 Attached garage spaces
$688 price/sqft
What's special
Storage barnsFruit treesTranquil backyardElegant archesImpressive vaulted-ceiling family roomGenerous dining areaFresh white paint
Spacious, Bright, and Beautifully Updated—Your San Diego Retreat Awaits Step into a home that feels larger, lighter, and more inviting than anything else in the neighborhood. This thoughtfully remodeled 3-bedroom, 2-bath single-story residence offers the perfect balance of modern comfort and timeless charm. Natural light pours through the skylit living room, highlighting elegant ...
- 2 days |
- 693 |
- 36 |
Source: CRMLS,MLS#: SW25254928 Originating MLS: California Regional MLS
Originating MLS: California Regional MLS
Travel times
Family Room
Kitchen
Primary Bedroom
Zillow last checked: 8 hours ago
Listing updated: 17 hours ago
Listing Provided by:
Andrew Warburton DRE #01065333 310-270-1689,
eXp Realty of Southern California, Inc.,
Listing Team: The Warburton Team
Source: CRMLS,MLS#: SW25254928 Originating MLS: California Regional MLS
Originating MLS: California Regional MLS
Facts & features
Interior
Bedrooms & bathrooms
- Bedrooms: 3
- Bathrooms: 2
- Full bathrooms: 2
- Main level bathrooms: 2
- Main level bedrooms: 3
Rooms
- Room types: Bedroom, Family Room, Kitchen, Living Room, Primary Bathroom, Primary Bedroom
Primary bedroom
- Features: Main Level Primary
Primary bedroom
- Features: Primary Suite
Bedroom
- Features: All Bedrooms Down
Bedroom
- Features: Bedroom on Main Level
Bathroom
- Features: Bathroom Exhaust Fan, Bathtub, Full Bath on Main Level, Granite Counters, Remodeled, Separate Shower, Tub Shower, Walk-In Shower
Family room
- Features: Separate Family Room
Kitchen
- Features: Granite Counters, Kitchen Island, Kitchen/Family Room Combo
Heating
- Central, Forced Air, Fireplace(s), Natural Gas
Cooling
- None
Appliances
- Included: Dishwasher, Gas Oven, Gas Range, Microwave, Water Heater
- Laundry: In Garage
Features
- Ceiling Fan(s), Cathedral Ceiling(s), Eat-in Kitchen, Granite Counters, High Ceilings, Open Floorplan, Recessed Lighting, All Bedrooms Down, Bedroom on Main Level, Main Level Primary, Primary Suite
- Flooring: Carpet, Vinyl
- Has fireplace: Yes
- Fireplace features: Family Room, Gas
- Common walls with other units/homes: No Common Walls
Interior area
- Total interior livable area: 1,742 sqft
Property
Parking
- Total spaces: 2
- Parking features: Door-Multi, Driveway, Driveway Up Slope From Street, Garage Faces Front, Garage
- Attached garage spaces: 2
Features
- Levels: One
- Stories: 1
- Entry location: 1
- Patio & porch: Covered, Patio, See Remarks, Wood
- Pool features: None
- Spa features: None
- Fencing: Vinyl
- Has view: Yes
- View description: Neighborhood
Lot
- Size: 6,600 Square Feet
- Features: 6-10 Units/Acre, Drip Irrigation/Bubblers, Level, Rectangular Lot
Details
- Parcel number: 4205621200
- Special conditions: Standard
Construction
Type & style
- Home type: SingleFamily
- Architectural style: Ranch
- Property subtype: Single Family Residence
Materials
- Roof: Composition
Condition
- New construction: No
- Year built: 1970
Utilities & green energy
- Sewer: Public Sewer
- Water: Public
- Utilities for property: Electricity Connected, Natural Gas Connected, Sewer Connected, Water Connected
Community & HOA
Community
- Features: Suburban, Sidewalks
- Subdivision: Linda Vista
Location
- Region: San Diego
Financial & listing details
- Price per square foot: $688/sqft
- Tax assessed value: $292,789
- Date on market: 11/8/2025
- Cumulative days on market: 2 days
- Listing terms: Cash,Cash to New Loan,Conventional,Cal Vet Loan,1031 Exchange,FHA,Fannie Mae,VA Loan