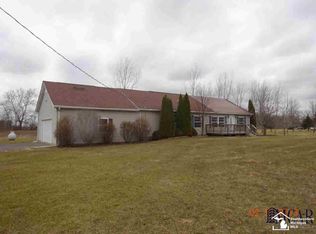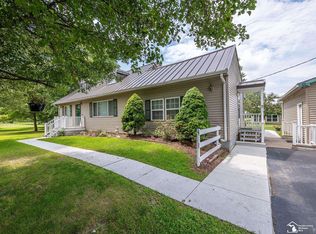Sold for $328,000
$328,000
6654 Alcott Rd, Petersburg, MI 49270
3beds
1,539sqft
Single Family Residence
Built in 2002
2.5 Acres Lot
$331,900 Zestimate®
$213/sqft
$1,934 Estimated rent
Home value
$331,900
$285,000 - $388,000
$1,934/mo
Zestimate® history
Loading...
Owner options
Explore your selling options
What's special
Beautiful newly remodeled, well maintained ranch home in a quiet country setting on 2.5 acres. This home features a family room with a fireplace and a separate living room. Relax on the back deck and enjoy an abundance of wildlife. Plenty of room here for family gatherings. This home is a must see! This one will not last long! New roof in 2020. New furnace and AC in 2024. New hot water heater in 2021.
Zillow last checked: 8 hours ago
Listing updated: October 25, 2025 at 03:55pm
Listed by:
Rena Cousino 734-735-8675,
Gerweck Real Estate in Monroe
Bought with:
Katie Williams, 6501446475
NextHome Elevate in Temperance
Source: MiRealSource,MLS#: 50185903 Originating MLS: Southeastern Border Association of REALTORS
Originating MLS: Southeastern Border Association of REALTORS
Facts & features
Interior
Bedrooms & bathrooms
- Bedrooms: 3
- Bathrooms: 2
- Full bathrooms: 2
- Main level bathrooms: 2
- Main level bedrooms: 3
Bedroom 1
- Level: Main
- Area: 169
- Dimensions: 13 x 13
Bedroom 2
- Features: Laminate
- Level: Main
- Area: 100
- Dimensions: 10 x 10
Bedroom 3
- Features: Laminate
- Level: Main
- Area: 100
- Dimensions: 10 x 10
Bathroom 1
- Features: Vinyl
- Level: Main
Bathroom 2
- Features: Vinyl
- Level: Main
Dining room
- Features: Vinyl
- Level: Main
- Area: 144
- Dimensions: 12 x 12
Family room
- Features: Vinyl
- Level: Main
- Area: 168
- Dimensions: 12 x 14
Kitchen
- Features: Vinyl
- Level: Main
- Area: 168
- Dimensions: 12 x 14
Living room
- Features: Vinyl
- Level: Main
- Area: 180
- Dimensions: 15 x 12
Heating
- Forced Air, Natural Gas, Propane
Cooling
- Central Air
Appliances
- Included: Dishwasher, Dryer, Microwave, Range/Oven, Refrigerator, Washer
- Laundry: Main Level
Features
- Flooring: Laminate, Vinyl
- Basement: Crawl Space
- Number of fireplaces: 1
- Fireplace features: Wood Burning
Interior area
- Total structure area: 1,539
- Total interior livable area: 1,539 sqft
- Finished area above ground: 1,539
- Finished area below ground: 0
Property
Parking
- Total spaces: 2.5
- Parking features: Attached
- Attached garage spaces: 2.5
Features
- Levels: One
- Stories: 1
- Frontage type: Road
- Frontage length: 500
Lot
- Size: 2.50 Acres
- Dimensions: 500 x 225
Details
- Parcel number: 14119030
- Special conditions: Private
Construction
Type & style
- Home type: SingleFamily
- Architectural style: Ranch
- Property subtype: Single Family Residence
Materials
- Vinyl Siding
Condition
- Year built: 2002
Utilities & green energy
- Sewer: Septic Tank
- Water: Private Well
Community & neighborhood
Location
- Region: Petersburg
- Subdivision: None
Other
Other facts
- Listing agreement: Exclusive Right To Sell
- Listing terms: Cash,Conventional,FHA,VA Loan
Price history
| Date | Event | Price |
|---|---|---|
| 10/24/2025 | Sold | $328,000+0.9%$213/sqft |
Source: | ||
| 9/26/2025 | Pending sale | $325,000$211/sqft |
Source: | ||
| 9/15/2025 | Price change | $325,000-4.1%$211/sqft |
Source: | ||
| 9/12/2025 | Price change | $339,000-4.5%$220/sqft |
Source: | ||
| 9/5/2025 | Price change | $354,900-1.4%$231/sqft |
Source: | ||
Public tax history
| Year | Property taxes | Tax assessment |
|---|---|---|
| 2025 | $3,614 +5.5% | $164,800 +9.4% |
| 2024 | $3,424 +5% | $150,700 +10.6% |
| 2023 | $3,261 +2.6% | $136,300 +12.2% |
Find assessor info on the county website
Neighborhood: 49270
Nearby schools
GreatSchools rating
- 6/10Summerfield Elementary SchoolGrades: PK-6Distance: 3.8 mi
- 7/10Summerfield Junior/Senior High SchoolGrades: 7-12Distance: 4.2 mi
Schools provided by the listing agent
- District: Summerfield School District
Source: MiRealSource. This data may not be complete. We recommend contacting the local school district to confirm school assignments for this home.
Get a cash offer in 3 minutes
Find out how much your home could sell for in as little as 3 minutes with a no-obligation cash offer.
Estimated market value$331,900
Get a cash offer in 3 minutes
Find out how much your home could sell for in as little as 3 minutes with a no-obligation cash offer.
Estimated market value
$331,900

