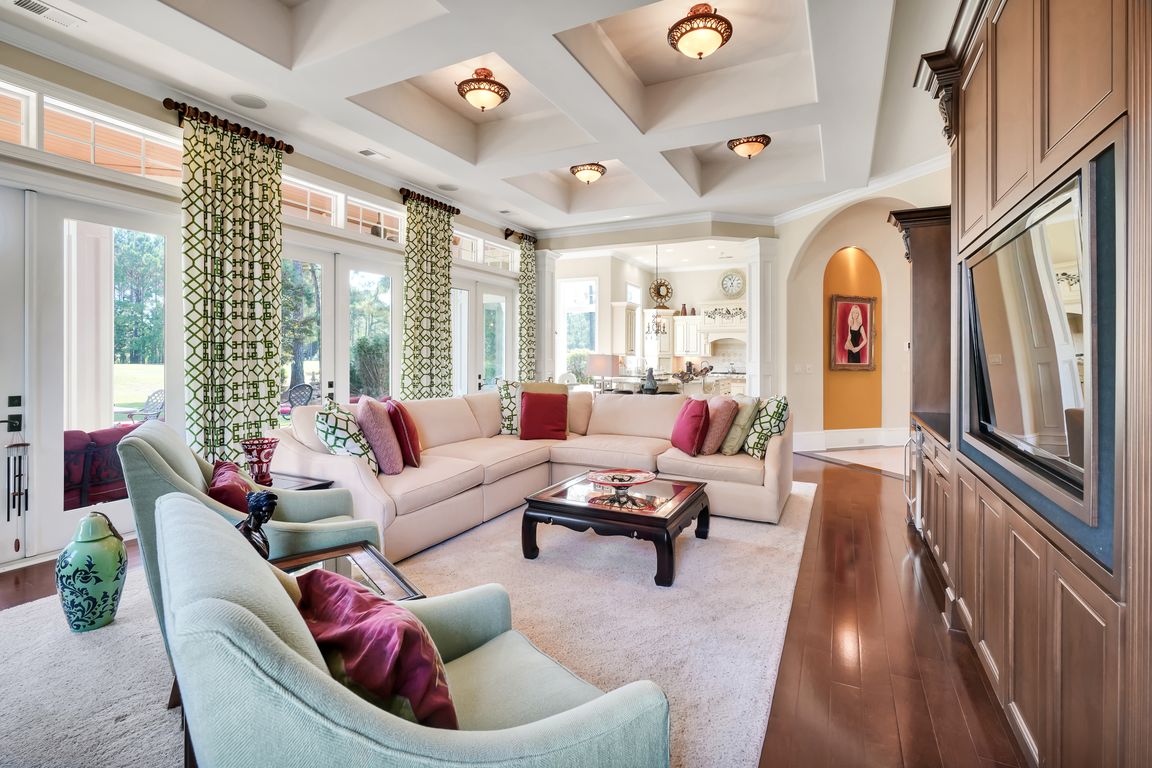
For sale
$1,495,000
4beds
4,520sqft
6654 Annesbrook Place SW, Ocean Isle Beach, NC 28469
4beds
4,520sqft
Single family residence
Built in 2010
0.35 Acres
2 Attached garage spaces
$331 price/sqft
$2,573 monthly HOA fee
What's special
Gas fireplaceLinear fireplaceSoaring ceilingsDesigner half bathGourmet kitchenCoffered ceilingsStunning chandelier
Discover refined luxury and timeless craftsmanship in this exquisite estate by builder Steve Carroll, located on the 11th fairway of Leopard's Chase golf course. Nearly every room offers breathtaking views of the fairway, providing a serene backdrop for daily living. This home showcases quality and meticulous attention to detail through its ...
- 3 days |
- 282 |
- 10 |
Likely to sell faster than
Source: Hive MLS,MLS#: 100535984 Originating MLS: Cape Fear Realtors MLS, Inc.
Originating MLS: Cape Fear Realtors MLS, Inc.
Travel times
Living Room
Kitchen
Primary Bedroom
Zillow last checked: 10 hours ago
Listing updated: October 14, 2025 at 12:54pm
Listed by:
Laura Mathis 910-515-8286,
Coldwell Banker Sea Coast Advantage-Leland
Source: Hive MLS,MLS#: 100535984 Originating MLS: Cape Fear Realtors MLS, Inc.
Originating MLS: Cape Fear Realtors MLS, Inc.
Facts & features
Interior
Bedrooms & bathrooms
- Bedrooms: 4
- Bathrooms: 4
- Full bathrooms: 3
- 1/2 bathrooms: 1
Rooms
- Room types: Master Bedroom, Bedroom 2, Bedroom 3, Bedroom 4, Living Room, Dining Room, Laundry, Office, Fnshd Room over Garage, Other, Breakfast Nook, Media Room
Primary bedroom
- Level: First
- Dimensions: 22 x 14
Bedroom 2
- Level: Second
- Dimensions: 18 x 13
Bedroom 3
- Level: Second
- Dimensions: 15 x 13
Bedroom 4
- Level: Second
- Dimensions: 15 x 13
Breakfast nook
- Level: First
- Dimensions: 10 x 8
Dining room
- Level: First
- Dimensions: 15 x 15
Other
- Description: unheated, not counted in total sq. ft.
- Level: Second
- Dimensions: 18 x 18
Kitchen
- Level: First
- Dimensions: 20 x 14
Laundry
- Level: First
- Dimensions: 12 x 9
Living room
- Level: First
- Dimensions: 27 x 19
Media room
- Description: entertainment room
- Level: Second
- Dimensions: 27 x 19
Office
- Level: First
- Dimensions: 14 x 14
Other
- Description: Flex room
- Level: First
- Dimensions: 11 x 11
Heating
- Heat Pump, Fireplace(s), Electric, Forced Air
Cooling
- Central Air, Heat Pump
Appliances
- Included: Vented Exhaust Fan, Mini Refrigerator, Gas Cooktop, Built-In Microwave, Built-In Gas Oven, Washer, Refrigerator, Ice Maker, Dryer, Disposal, Dishwasher
- Laundry: Dryer Hookup, Washer Hookup, Laundry Room
Features
- Sound System, Master Downstairs, Walk-in Closet(s), Vaulted Ceiling(s), Tray Ceiling(s), High Ceilings, Entrance Foyer, Mud Room, Whirlpool, Whole-Home Generator, Bookcases, Kitchen Island, Elevator, Ceiling Fan(s), Pantry, Walk-in Shower, Wet Bar, Blinds/Shades, Gas Log, Walk-In Closet(s)
- Flooring: Carpet, Marble, Tile, Wood
- Basement: None
- Attic: Partially Floored,Walk-In
- Has fireplace: Yes
- Fireplace features: Gas Log
Interior area
- Total structure area: 4,520
- Total interior livable area: 4,520 sqft
Video & virtual tour
Property
Parking
- Total spaces: 2
- Parking features: Garage Faces Side, Attached, Garage Door Opener, Off Street, Paved
- Has attached garage: Yes
Accessibility
- Accessibility features: Accessible Elevator Installed
Features
- Levels: Two
- Stories: 2
- Patio & porch: Open, Covered, Deck, Patio, Porch, Screened
- Exterior features: Irrigation System, Outdoor Kitchen
- Fencing: None
- Has view: Yes
- View description: Golf Course
- Frontage type: Golf Course
Lot
- Size: 0.35 Acres
- Dimensions: 152 x 103 x 148 x 105
- Features: On Golf Course
Details
- Parcel number: 228ad060
- Zoning: Co-R-7500
- Special conditions: Standard
- Other equipment: Generator
Construction
Type & style
- Home type: SingleFamily
- Property subtype: Single Family Residence
Materials
- Stone, Fiber Cement
- Foundation: Raised, Slab
- Roof: Architectural Shingle
Condition
- New construction: No
- Year built: 2010
Utilities & green energy
- Sewer: Public Sewer
- Water: Public
- Utilities for property: Sewer Connected, Water Connected
Community & HOA
Community
- Security: Security System, Smoke Detector(s)
- Subdivision: Ocean Ridge Plantation
HOA
- Has HOA: Yes
- Amenities included: Beach Access, Clubhouse, Comm Garden, Pool, Fitness Center, Gated, Golf Course, Indoor Pool, Maintenance Common Areas, Maintenance Grounds, Management, Meeting Room, Party Room, Pickleball, Restaurant, Sidewalks, Street Lights, Tennis Court(s), Trail(s), See Remarks
- HOA fee: $2,573 monthly
- HOA name: ORMA
- HOA phone: 910-287-4290
Location
- Region: Ocean Isle Beach
Financial & listing details
- Price per square foot: $331/sqft
- Tax assessed value: $978,450
- Annual tax amount: $4,143
- Date on market: 10/17/2025
- Listing agreement: Exclusive Right To Sell
- Listing terms: Cash,Conventional
- Road surface type: Paved