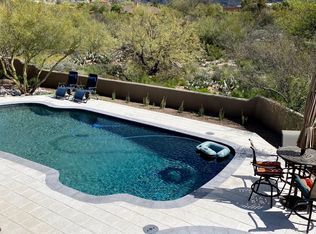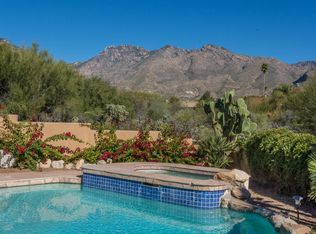Sold for $1,200,000 on 08/29/25
$1,200,000
6655 E Circulo Invierno, Tucson, AZ 85750
4beds
2,951sqft
Single Family Residence
Built in 1988
0.84 Acres Lot
$1,187,600 Zestimate®
$407/sqft
$3,880 Estimated rent
Home value
$1,187,600
$1.09M - $1.29M
$3,880/mo
Zestimate® history
Loading...
Owner options
Explore your selling options
What's special
Enjoy unobstructed Catalina Mountain views from this exceptional 4BR, 3BA, custom contemporary home on a premium cul-de-sac in desirable Cimarron Foothills Estates. Beautifully updated and meticulously maintained, this foothills residence features high ceilings, beautiful wide open windows showcasing unobstructed mountain views as you enter.Stunning copper metallic coated floors throughtout. The renovated kitchen is a chef's dream, featuring a center island, plus breakfast bar, custom walnut cabinetry, Blue Star double ovens and a Thermador 6 burner gas cooktop, open to the family room with two way fireplace., Step outside to a spacious covered patio, grassy area and adjacent deck both creating a true outdoor living/dining room with the majestic mountain views and sparkling pool as a backdrop. The primary suite offers everything, spacious walk in closet, double vanity and floating cabinetry. Bonus flex area off of the primary bedroom area, to use as study, exercise, sitting area. Wonderful 3 spacious guest bedrooms and guest bath complete the sleeping areas. This home features seller owned solar, total of 5 car garages, which 3 car is separate with 60 amp electric. Excellent location in the foothills, close to world class golf, shopping, restaurants and schools This is the first time this beauty has ever been on market. One seller is a licensed real estate broker in the state of Arizona
Zillow last checked: 8 hours ago
Listing updated: August 29, 2025 at 05:47am
Listed by:
Mary G Dorais 520-907-1205,
Long Realty
Bought with:
Christian Lemmer
Engel & Volkers Gilbert
Source: MLS of Southern Arizona,MLS#: 22519569
Facts & features
Interior
Bedrooms & bathrooms
- Bedrooms: 4
- Bathrooms: 3
- Full bathrooms: 2
- 1/2 bathrooms: 1
Primary bathroom
- Features: Double Vanity, Exhaust Fan, Separate Shower(s), Soaking Tub
Dining room
- Features: Breakfast Bar, Formal Dining Room
Kitchen
- Description: Pantry: Cabinet,Countertops: Gran
- Features: Lazy Susan
Heating
- Forced Air, Natural Gas, Zoned
Cooling
- Central Air, Dual, Evaporative Cooling, Zoned
Appliances
- Included: Convection Oven, Dishwasher, Disposal, Exhaust Fan, Gas Cooktop, Gas Oven, Microwave, Refrigerator, Wine Cooler, Dryer, Washer, Water Heater: Natural Gas, Appliance Color: Stainless
- Laundry: Laundry Room
Features
- Ceiling Fan(s), Columns, Entrance Foyer, High Ceilings, Storage, Walk-In Closet(s), Ceiling Speakers, High Speed Internet, Family Room, Living Room, Interior Steps
- Flooring: Concrete, Metal Copper Coating
- Windows: Skylights, Window Covering: Stay
- Has basement: No
- Number of fireplaces: 1
- Fireplace features: See Through, Wood Burning Stove, Family Room, Living Room
Interior area
- Total structure area: 2,951
- Total interior livable area: 2,951 sqft
Property
Parking
- Total spaces: 5
- Parking features: RV Parking Not Allowed, Attached, Detached, Garage Door Opener, Oversized, Asphalt, Circular Driveway
- Attached garage spaces: 5
- Has uncovered spaces: Yes
- Details: RV Parking: Not Allowed
Accessibility
- Accessibility features: Door Levers, Entry, Wide Doorways, Wide Hallways
Features
- Levels: One
- Stories: 1
- Patio & porch: Covered, Deck, Patio
- Exterior features: Fountain
- Pool features: None, Conventional
- Spa features: None
- Fencing: Masonry,View Fence,Wrought Iron
- Has view: Yes
- View description: Mountain(s)
Lot
- Size: 0.84 Acres
- Features: Cul-De-Sac, North/South Exposure, Subdivided, Landscape - Front: Desert Plantings, Low Care, Natural Desert, Shrubs, Sprinkler/Drip, Trees, Landscape - Rear: Artificial Turf, Decorative Gravel, Desert Plantings, Low Care, Sprinkler/Drip, Trees
Details
- Parcel number: 109093370
- Zoning: CR1
- Special conditions: Standard
Construction
Type & style
- Home type: SingleFamily
- Architectural style: Contemporary
- Property subtype: Single Family Residence
Materials
- Frame - Stucco
- Roof: Built-Up - Reflect
Condition
- Existing
- New construction: No
- Year built: 1988
Utilities & green energy
- Gas: Natural
- Water: City
- Utilities for property: Cable Connected, Sewer Connected
Green energy
- Energy generation: Solar
Community & neighborhood
Security
- Security features: Closed Circuit Camera(s), Smoke Detector(s)
Community
- Community features: Paved Street
Location
- Region: Tucson
- Subdivision: Cimarron Foothills Estates (254-408)
HOA & financial
HOA
- Has HOA: Yes
- Amenities included: Security
- Services included: Maintenance Grounds, Trash
Other
Other facts
- Listing terms: Cash,Conventional
- Ownership: Fee (Simple)
- Ownership type: Sole Proprietor
- Road surface type: Paved
Price history
| Date | Event | Price |
|---|---|---|
| 8/29/2025 | Sold | $1,200,000-4%$407/sqft |
Source: | ||
| 8/21/2025 | Pending sale | $1,250,000$424/sqft |
Source: | ||
| 8/5/2025 | Contingent | $1,250,000$424/sqft |
Source: | ||
| 7/25/2025 | Listed for sale | $1,250,000$424/sqft |
Source: | ||
Public tax history
| Year | Property taxes | Tax assessment |
|---|---|---|
| 2025 | $6,016 +3.5% | $78,347 +0% |
| 2024 | $5,815 +4.6% | $78,312 +21.5% |
| 2023 | $5,561 -0.9% | $64,480 +21.2% |
Find assessor info on the county website
Neighborhood: Cimarron Foothills
Nearby schools
GreatSchools rating
- 9/10Ventana Vista Elementary SchoolGrades: K-5Distance: 0.4 mi
- 8/10Esperero Canyon Middle SchoolGrades: 6-8Distance: 1.4 mi
- 9/10Catalina Foothills High SchoolGrades: 9-12Distance: 2.9 mi
Schools provided by the listing agent
- Elementary: Ventana Vista
- Middle: Esperero Canyon
- High: Catalina Fthls
- District: Catalina Foothills
Source: MLS of Southern Arizona. This data may not be complete. We recommend contacting the local school district to confirm school assignments for this home.
Get a cash offer in 3 minutes
Find out how much your home could sell for in as little as 3 minutes with a no-obligation cash offer.
Estimated market value
$1,187,600
Get a cash offer in 3 minutes
Find out how much your home could sell for in as little as 3 minutes with a no-obligation cash offer.
Estimated market value
$1,187,600

